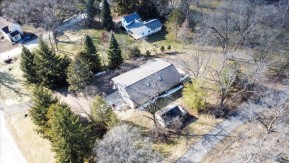MLS Public Remarks Showings on 1702 ONLY. Fantastic investment opportunity in scenic Mount Vernon. Pristine duplex has been updated and is turn-key for its next owner. Oversized attached garages allow for additional storage space. Fully rented and ready to go. Walk to 800 acre equestrian and walking park. Opportunity abounds, but all the hard work has been done for you. See additional documents for the whole list of upgrades!
| * 3 Documents Not Available via MLS |
Location Town
Other Marketing Area
Mailing City Verona
C/T/V Town
Unit #
Directions South On Washington Street, Left On Davis Street. Left On Ben Franklin And Home Is On Your Right.
Number of Units 2
Year Built 1995
# Furnaces 2
Heating Type ForcAir
Heating Fuel Propane
# Water Heaters 2
# Water Softeners 2
# Stoves 2
# Refrigerators 2
# Dish Washers 2
# Washers 2
# Dryers 2
# Units w/AC 2
Number of Efficiencies 0
Number of 1 Bedrooms 2
Number of 2 Bedrooms 0
Number of 3+ Bedrooms 0
Total Income 0
Total Expenses 0
Net Operating Inc 0
Year
School District Mount Horeb
High School Mount Horeb
Middle Mount Horeb
Elementary Mount Horeb
Land Assessment $57,500
Improvements $149,000
Total Assessment $206,500
Net Taxes $3,817
Assessment Year 2023
Tax Year 2023
Owner
Zoning TFR-08
Subdivision
Name of Lake/River
Est. Total Acres 0.34
Source for Est. Total Acres PubR
Unit 1 Air conditioning, Balcony/patio, Dishwasher, Eat-in kitchen, Family/Rec. room, Fireplace, In-unit laundry, Individual heat control, Master bedroom bath, Private Basement, Range/oven, Refrigerator, Vaulted ceiling(s), Washer/dryer, Wood or sim. wood floor
Unit 2 Air conditioning, Balcony/patio, Dishwasher, Eat-in kitchen, Family/Rec. room, Fireplace, In-unit laundry, Individual heat control, Master bedroom bath, Private Basement, Range/oven, Refrigerator, Vaulted ceiling(s), Washer/dryer, Wood or sim. wood floor
Unit 3
Unit 4
|
|
|
|
|
|
|
|
Landlord Pays |
| Unit |
Bedrooms |
Full Baths |
Half Baths |
Lease Expiration Date |
Month Rent |
Fin Sq.Ft |
Parking |
Elec |
Heat |
W/S |
| 1 |
1 |
1 |
0 |
8/31/2024 |
$1495 |
784 |
2 Car Garage |
No |
No |
No |
| 2 |
1 |
1 |
0 |
7/2/2024 |
$1495 |
784 |
2 Car Garage |
No |
No |
No |
| 3 |
0 |
0 |
0 |
- |
$0 |
0 |
- |
- |
- |
- |
| 4 |
0 |
0 |
0 |
- |
$0 |
0 |
- |
- |
- |
- |
Items Included 2 Washer/Dryers, 2 Refrigerators, 2 Stove/Ovens, 2 Dishwashers, 2 Microwaves
Items Excluded Sellers'/Tenant's personal property
Energy Efficient/Green Features
Water/Waste Joint well, Non-Municipal/Prvt dispos
Basement Full, Partially finished, Poured Concrete Foundation
Type 2 story, Duplex
Parking per Unit 2 Car garage, Attached
Barrier-free Features
Exterior Other
Waterfront
Terms
Utilities Sep elec meters each unit, Sep gas meters each unit
Legal Documents Lease(s) on file
Miscellaneous Water Softener Owned
Above Information Deemed Reliable, But Not Guaranteed
Listing Courtesy of Compass Real Estate Wisconsin














































