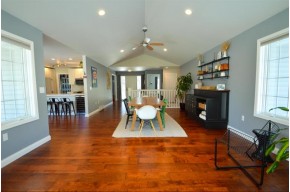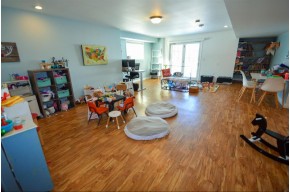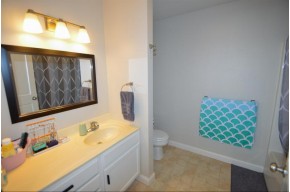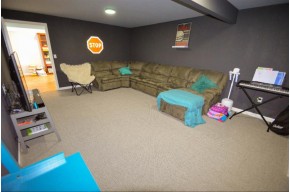MLS Public Remarks Quite possibly better than new ranch home conveniently located between UW Platteville and the Hwy 151 four lane connecting Dubuque and Madison. Transformation of the main living area includes a living room addition with gas fireplace, former living room is large formal dining room, former dining room is a front sitting room or office, and the kitchen is all new. Over 2,200 square feet on main level with master suite, two more bedrooms and second full bath. Mud room has laundry hookups. Walkout lower level has sprawling family room, theater/media room, bedroom, full bath and lots of storage. See attached updates list. Lovely private back yard with screen porch, deck, yard shed and a variety of trees on this corner lot. Call to schedule your private viewing today.
Location City
Mailing City Platteville
Other Marketing Area
Directions Take Business 151 South To Edge Of Town, Turn Right On Pioneer Rd E, Then Right On Reddy Dr.
Fin Above Grd SqFt 2,242
Fin Below Grd SqFt 0
Fin Non Exposed SqFt 1,374
Total Fin SqFt 3,616
Source Fin SqFt Appr
Land Sq Ft 0
Year Built 2005
Source for Year Built PubR
No. of Bedrooms 4
Full Baths 3
Half Baths 0
Baths per level
| Full Baths |
Upper 0 |
Main 2 |
Lower 1 |
| Half Baths |
Upper 0 |
Main 0 |
Lower 0 |
ROOM DIMENSIONS (Room Level - U=Upper, M=Main, L=Lower)
Master Bedroom M
13x15
Bedroom 2 M
12x12
Bedroom 3 M
11x13
Bedroom 4 L
12x17
Bedroom 5
Kitchen M
12x12
Living Room M
15x19
Formal Dining Room
Dining Area M
15x20
Family Room L
18x16
Laundry L
Other Room1 M
12x14
Other Room2 M
9x9
Other Room3 M
9x9
Other Room4 L
14x19
Land Assessment $38,800
Improvements $390,300
Total Assessment $429,100
Net Taxes $8,268
Assessment Year 2023
Tax Year 2023
Exclusive Agency No
Builder
Owner
School District Platteville
High School Platteville
Middle Platteville
Elementary Call School District
Zoning Res
Subdivision
Ann Hmowner Assoc.Dues
Total Full Garage Stalls 2.0
Est. Total Acres 0.34
Source for Est. Total Acres PubR
Lot Dimensions
Name of Lake/River
Est. Feet of Water Frontage 0
WaterFrontage Source
Items Included Range/Oven, Refrigerator, Dishwasher, Microwave, Wine Fridge, Clothes Washer & Dryer, Television in Living Room, Window Treatments, Water Softener, Sofa in Theater Room, Yard Shed, Play Structure in yard
Items Excluded
Heating/Cooling Central air, Forced air, In Floor Radiant Heat
Fireplace 1 Fireplace, Gas
Energy Efficient/Green Features
Master Bedroom Bath Full, Tub/Shower Combo
Water/Waste Municipal sewer, Municipal water
Basement 8 ft. + Ceiling, Full, Full Size Windows/Exposed, Poured Concrete Foundation, Radon Mitigation System, Sump Pump, Total finished, Walkout
Kitchen Features Breakfast bar, Dishwasher, Microwave, Pantry, Range/Oven, Refrigerator
Fuel Natural gas
Interior Features At Least 1 tub, Cable available, Dryer, Internet - Cable, Internet - DSL, Internet- Fiber available, Other smart features, Smart thermostat, Vaulted Ceiling, Walk-in closet(s), Washer, Water softener inc, Wood or sim. wood floor
Type Ranch 1 story
Garage 2 car, Attached, Garage stall > 26 ft deep, Opener inc.
Barrier-free Features First floor bedroom, First floor full bath, Low pile or no carpeting, Open floor plan
Architecture Ranch
Exterior Features Deck, Storage building
Exterior Brick, Vinyl
Waterfront
Farm Features
Basement 8 ft. + Ceiling, Full, Full Size Windows/Exposed, Poured Concrete Foundation, Radon Mitigation System, Sump Pump, Total finished, Walkout
Lot Description Corner
Terms/Misc.
Driveway Paved
Above Information Deemed Reliable, But Not Guaranteed
Listing Courtesy of Jon Miles Real Estate



























































