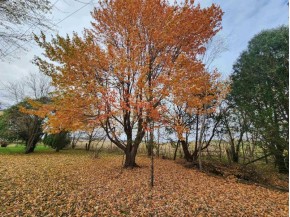MLS Public Remarks Old charm with an outstanding amount of potential! This 2,000 square foot Victorian home is begging to be brought back to life. Original hardwood trim and hand crafted built-ins, give this house loads of character. A solid boarder line of trees give you a private setting, that's surrounded by crop land, right off the highway. This is a must see for Victorian home enthusiasts! This property is being sold "as-is".
| 1) Aerial |
| * 2 Documents Not Available via MLS |
Location Town
Mailing City Muscoda
Other Marketing Area
Directions Heading West On State Hwy 60 From Muscoda, Home Is On The Left Hand Side After First Long Corner To The Right.
Fin Above Grd SqFt 2,004
Fin Below Grd SqFt 0
Fin Non Exposed SqFt 0
Total Fin SqFt 2,004
Source Fin SqFt LAgnt
Land Sq Ft 0
Year Built 999
Source for Year Built Slr
No. of Bedrooms 4
Full Baths 2
Half Baths 0
Baths per level
| Full Baths |
Upper 1 |
Main 1 |
Lower 0 |
| Half Baths |
Upper 0 |
Main 0 |
Lower 0 |
ROOM DIMENSIONS (Room Level - U=Upper, M=Main, L=Lower)
Master Bedroom U
16X14
Bedroom 2 U
13X12
Bedroom 3 U
15X9
Bedroom 4 U
13X10
Bedroom 5
Kitchen M
16X15
Living Room M
18X13
Formal Dining Room
Dining Area M
14X14
Family Room M
9X9
Laundry M
13X12
Other Room1 M
9X9
Other Room2 M
19X7
Other Room3 M
15X7
Other Room4
Land Assessment $16,000
Improvements $43,100
Total Assessment $58,400
Net Taxes $960
Assessment Year 2023
Tax Year 2022
Exclusive Agency Yes
Builder
Owner
School District Riverdale
High School Riverdale
Middle Riverdale
Elementary Riverdale
Zoning Ag-Forest
Subdivision
Ann Hmowner Assoc.Dues
Total Full Garage Stalls 0.0
Est. Total Acres 0.89
Source for Est. Total Acres PubR
Lot Dimensions
Name of Lake/River
Est. Feet of Water Frontage 0
WaterFrontage Source
Items Included Refrigerator, stove/range, washer, dryer, upstairs: bedframe, closet hutch, dresser, two side tables. Everything left on the property as of 11/2/2023 for seller's convenience.
Items Excluded
Heating/Cooling Radiant
Fireplace Wood
Energy Efficient/Green Features
Master Bedroom Bath None
Water/Waste Non-Municipal/Prvt dispos, Well
Basement Full
Kitchen Features Range/Oven, Refrigerator
Fuel Liquid propane
Interior Features Dryer, Great room, Internet- Fiber available, Vaulted Ceiling, Walk-in closet(s), Washer, Wood or sim. wood floor
Type Victorian 2 story
Garage None
Barrier-free Features
Architecture Victorian
Exterior Features
Exterior Vinyl
Waterfront
Farm Features
Basement Full
Lot Description Rural-not in subdivisio, Wooded
Terms/Misc.
Driveway Unpaved
Above Information Deemed Reliable, But Not Guaranteed
Listing Courtesy of Wilkinson Auction & Realty Co.




















































