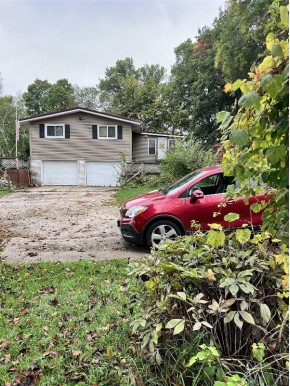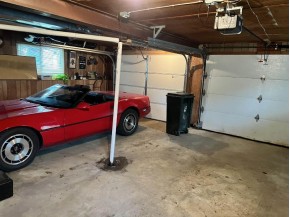MLS Public Remarks Location, Location!!Spectacular Views overlooking Richland Center and the Brush Creek Valley! Location is everything! Just minutes away from downtown Richland Center but nestled in the driftless ridges & hills. The home sits on over 3 acres of land. The home boasts 3 beautiful bedrooms, 2 bathroom with sunroom (4 season room) on main level and additional lower level recreational room. The home has tuck under 2 car garage and an additional 2800 sq feet workshop/garage/storage shed that is complete with heat and plenty of workshop space. Home has a new metal roof, new furnace, new garage doors, new concrete in garage and driveway. Dining Room and Livingroom share gas fireplace.
Location Town
Mailing City Richland Center
Other Marketing Area
Directions Us Hwy 14 Through Richland Center Then Right On Covered Bridge Road And Right On Grandview Lane.
Fin Above Grd SqFt 1,248
Fin Below Grd SqFt 0
Fin Non Exposed SqFt 452
Total Fin SqFt 1,700
Source Fin SqFt Slr
Land Sq Ft 0
Year Built 1969
Source for Year Built Slr
No. of Bedrooms 3
Full Baths 2
Half Baths 0
Baths per level
| Full Baths |
Upper 2 |
Main 0 |
Lower 0 |
| Half Baths |
Upper 0 |
Main 0 |
Lower 0 |
ROOM DIMENSIONS (Room Level - U=Upper, M=Main, L=Lower)
Master Bedroom M
15x12
Bedroom 2 M
12x10
Bedroom 3 M
14x10
Bedroom 4
Bedroom 5
Kitchen M
15x10
Living Room M
21x18
Formal Dining Room
Dining Area
Family Room
Laundry M
4x8
Other Room1 M
12x12
Other Room2 L
20x16
Other Room3
Other Room4
Land Assessment $19,100
Improvements $149,800
Total Assessment $168,900
Net Taxes $3,913
Assessment Year 2022
Tax Year 2022
Exclusive Agency No
Builder
Owner
School District Richland
High School Richland Center
Middle Richland
Elementary Richland C
Zoning res
Subdivision
Ann Hmowner Assoc.Dues
Total Full Garage Stalls 4.0
Est. Total Acres 3.1
Source for Est. Total Acres Slr
Lot Dimensions
Name of Lake/River
Est. Feet of Water Frontage 0
WaterFrontage Source
Items Included Refrigerator, stove/range, microwave, dishwasher, wash Machine and dryer, UHP Home Warranty.
Items Excluded Sellers Personal Items
Heating/Cooling Central air, Forced air
Fireplace 1 Fireplace
Energy Efficient/Green Features
Master Bedroom Bath Full
Water/Waste Non-Municipal/Prvt dispos
Basement Full, Partially finished
Kitchen Features
Fuel Liquid propane
Interior Features Internet- Fiber available, Vaulted Ceiling
Type Raised Ranch 1 story
Garage 2 car, 4+ car, Opener inc.
Barrier-free Features
Architecture Raised Ranch
Exterior Features Deck, Storage building
Exterior Vinyl
Waterfront
Farm Features
Basement Full, Partially finished
Lot Description
Terms/Misc.
Driveway Paved
Above Information Deemed Reliable, But Not Guaranteed
Listing Courtesy of Exit Realty Driftless Group





























