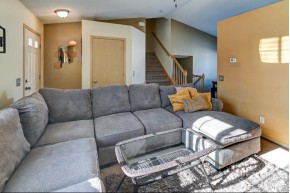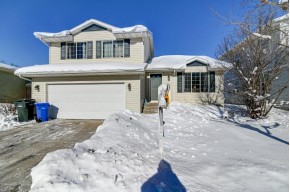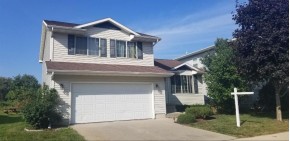MLS Public Remarks SHOWINGS BEGIN 1/17/2024 - You'll adore this charming, 3 bedroom tri-level in Fitchburg w/ Verona schools! The main living spaces have loads of natural light, vaulted ceiling in the kitchen/dining/ living room areas and a comfy rec room with full bath. Other features include a lower level for extra living and storage and a backyard with patio that backs up to the neighborhood park with easy access to bike/walking trails, shops and restaurants. Home is being sold "as is" and the ceiling in the rec room will be repaired prior to closing. A friendly dog will be kenneled but may bark. Add your personal decorating and touch-up ideas to update and personalize your new home! Make an offer! Measurements are approx.
Location City
Mailing City Fitchburg
Other Marketing Area
Directions Seminal Hwy To Sentinel Pass To Renaissance To New Freedom.
Fin Above Grd SqFt 1,486
Fin Below Grd SqFt 0
Fin Non Exposed SqFt 120
Total Fin SqFt 1,606
Source Fin SqFt PubR
Land Sq Ft 0
Year Built 2008
Source for Year Built Bldr
No. of Bedrooms 3
Full Baths 2
Half Baths 0
Baths per level
| Full Baths |
Upper 1 |
Main 0 |
Lower 1 |
| Half Baths |
Upper 0 |
Main 0 |
Lower 0 |
ROOM DIMENSIONS (Room Level - U=Upper, M=Main, L=Lower)
Master Bedroom U
13X12
Bedroom 2 U
11X10
Bedroom 3 U
11X10
Bedroom 4
Bedroom 5
Kitchen M
11X10
Living Room M
15X14
Formal Dining Room
Dining Area M
10X8
Family Room M
15X12
Laundry
Other Room1 L
12X10
Other Room2
Other Room3
Other Room4
Land Assessment $72,000
Improvements $207,500
Total Assessment $279,500
Net Taxes $6,069
Assessment Year 2022
Tax Year 2022
Exclusive Agency No
Builder
Owner
School District Verona
High School Verona
Middle Savanna Oaks
Elementary Stoner Prairie
Zoning Res
Subdivision
Ann Hmowner Assoc.Dues
Total Full Garage Stalls 2.0
Est. Total Acres 0.11
Source for Est. Total Acres PubR
Lot Dimensions
Name of Lake/River
Est. Feet of Water Frontage 0
WaterFrontage Source
Items Included Range/oven, refrigerator, washer, dryer.
Items Excluded
Heating/Cooling Central air
Fireplace
Energy Efficient/Green Features
Master Bedroom Bath Walk through
Water/Waste Municipal sewer, Municipal water
Basement Full, Partially finished, Stubbed for Bathroom, Sump Pump
Kitchen Features Disposal, Microwave, Range/Oven, Refrigerator
Fuel Natural gas
Interior Features At Least 1 tub, Vaulted Ceiling, Walk-in closet(s)
Type Tri-level Multi-level
Garage 2 car, Attached
Barrier-free Features
Architecture Tri-level
Exterior Features Patio
Exterior Vinyl
Waterfront
Farm Features
Basement Full, Partially finished, Stubbed for Bathroom, Sump Pump
Lot Description Sidewalk
Terms/Misc.
Driveway Paved
Above Information Deemed Reliable, But Not Guaranteed
Listing Courtesy of Keller Williams Realty




























