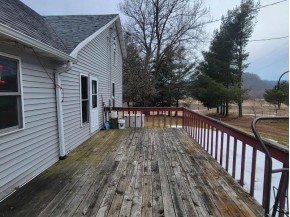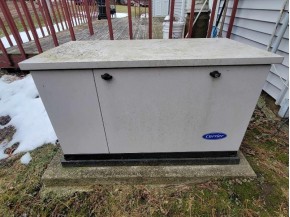MLS Public Remarks Can you see yourself nestled amidst the rolling hills and peaceful countryside? With a little bit of attention, this farmette has the potential to become a true gem. The roof, siding, and windows were all replaced in the year 2013, provided by the new furnace and central air, installed in 2018. Additionally, a mound septic system was installed in 2011(according to an inspection report), ensuring efficiency and peace of mind for years to come. Two hunting stands, strategically positioned on a hill, at the edge of the woods and cornfield. There is a Carrier Whole Home Generator that has never been used(needs gas line hooked to it). The current agricultural land is being rented out at a rate of $900 per year.(handshake deal). Selling AS-IS.
Location Town
Mailing City Richland Center
Other Marketing Area
Directions From Hwy 14 Turn Onto County Hwy E, Drive 2.7 Miles And The Property Will Be On The Right Hand Side.
Fin Above Grd SqFt 2,299
Fin Below Grd SqFt 0
Fin Non Exposed SqFt 1,000
Total Fin SqFt 2,299
Source Fin SqFt PubR
Land Sq Ft 0
Year Built 1880
Source for Year Built PubR
No. of Bedrooms 4
Full Baths 1
Half Baths 1
Baths per level
| Full Baths |
Upper 0 |
Main 1 |
Lower 0 |
| Half Baths |
Upper 0 |
Main 1 |
Lower 0 |
ROOM DIMENSIONS (Room Level - U=Upper, M=Main, L=Lower)
Master Bedroom M
17x12
Bedroom 2 M
12x7
Bedroom 3 U
15x15
Bedroom 4 U
22x12
Bedroom 5
Kitchen M
19x11
Living Room M
15x12
Formal Dining Room
Dining Area
Family Room M
18x9
Laundry M
17x8
Other Room1 U
11x7
Other Room2 M
10x8
Other Room3
Other Room4
Land Assessment $19,600
Improvements $58,700
Total Assessment $78,300
Net Taxes $1,637
Assessment Year 2023
Tax Year 2023
Exclusive Agency No
Builder
Owner
School District Richland
High School Richland Center
Middle Richland
Elementary Richland C
Zoning res,ag
Subdivision
Ann Hmowner Assoc.Dues
Total Full Garage Stalls 0.0
Est. Total Acres 21.0
Source for Est. Total Acres PubR
Lot Dimensions 914,700
Name of Lake/River
Est. Feet of Water Frontage 0
WaterFrontage Source
Items Included Stove, Refrigerator, Washer, Dryer, Microwave, items left behind
Items Excluded
Heating/Cooling Central air, Forced air
Fireplace
Energy Efficient/Green Features
Master Bedroom Bath None
Water/Waste Non-Municipal/Prvt dispos, Well
Basement Partial, Partially finished, Sump Pump
Kitchen Features Microwave, Range/Oven, Refrigerator
Fuel Liquid propane
Interior Features Dryer, Internet - DSL, Split Bedroom, Walk Thru Bedroom, Washer
Type Other 1 1/2 story
Garage None
Barrier-free Features
Architecture Other
Exterior Features Deck, Storage building
Exterior Aluminum/Steel, Vinyl
Waterfront
Farm Features Crop Farm, Outbuilding(s)
Basement Partial, Partially finished, Sump Pump
Lot Description Rural-not in subdivisio, Wooded
Terms/Misc.
Driveway Unpaved
Above Information Deemed Reliable, But Not Guaranteed
Listing Courtesy of Century 21 Affiliated




































