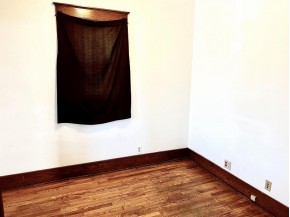MLS Public Remarks A rare find in downtown Richland Center. This large property has kept majority of the original charm throughout the house. Original wood flooring, beautiful staircase, and trim woodworking are a few unique features that are hard to find anymore. Main floor must remain commercial space and upstairs may be used as residential. Picture a flower shop, maybe coffee shop/cafe, bakery, antique store...so many possibilities! What a truly unique investment opportunity.
Location City
Mailing City Richland Center
Other Marketing Area
Directions To Hwy 80 Downtown And Turn At Seminary.
Fin Above Grd SqFt 1,484
Fin Below Grd SqFt 0
Fin Non Exposed SqFt 0
Total Fin SqFt 1,484
Source Fin SqFt PubR
Land Sq Ft 0
Year Built 1900
Source for Year Built PubR
No. of Bedrooms 3
Full Baths 1
Half Baths 0
Baths per level
| Full Baths |
Upper 1 |
Main 0 |
Lower 0 |
| Half Baths |
Upper 0 |
Main 0 |
Lower 0 |
ROOM DIMENSIONS (Room Level - U=Upper, M=Main, L=Lower)
Master Bedroom U
11x15
Bedroom 2 U
10x11
Bedroom 3 U
12x14
Bedroom 4
Bedroom 5
Kitchen M
12x18
Living Room M
11x15
Formal Dining Room
Dining Area M
14x15
Family Room
Laundry
Other Room1
Other Room2
Other Room3
Other Room4
Land Assessment $7,500
Improvements $51,500
Total Assessment $59,000
Net Taxes $1,666
Assessment Year 2022
Tax Year 2022
Exclusive Agency No
Builder
Owner
School District Richland
High School Richland Center
Middle Richland
Elementary Call School District
Zoning Commercial
Subdivision
Ann Hmowner Assoc.Dues
Total Full Garage Stalls 0.0
Est. Total Acres 0.05
Source for Est. Total Acres PubR
Lot Dimensions
Name of Lake/River
Est. Feet of Water Frontage 0
WaterFrontage Source
Items Included Stove, microwave
Items Excluded Seller's personal items, refrigerator
Heating/Cooling Central air, Forced air
Fireplace
Energy Efficient/Green Features
Master Bedroom Bath None
Water/Waste Municipal sewer, Municipal water
Basement Full
Kitchen Features
Fuel Natural gas
Interior Features
Type Cape Cod 2 story
Garage None
Barrier-free Features
Architecture Cape Cod
Exterior Features
Exterior Wood
Waterfront
Farm Features
Basement Full
Lot Description
Terms/Misc.
Driveway None
Above Information Deemed Reliable, But Not Guaranteed
Listing Courtesy of Driftless Area Llc
































