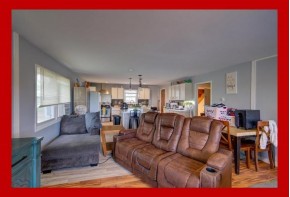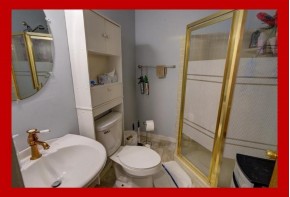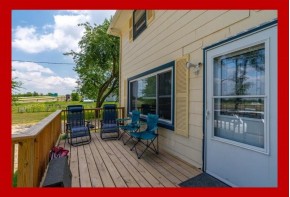MLS Public Remarks EXPANSIVE DUPLEX! Immerse yourself in delightful daydreams as the warm sunlight streams through the expansive living and dining room windows. This captivating home boasts an inviting open-concept floor plan and generously sized bedrooms, making it an ideal canvas for your creative vision - a perfect investment opportunity is awaiting your personal touch! Nestled on a serene dead-end road, this charming property spans .9 acres, offering the tranquility of countryside living while remaining conveniently close to Madison. Tons of updates both inside and out including a new roof, new windows, updated flooring, 2 new decks, a new furnace and so much more! Don't miss this opportunity and turn your dreams into reality in this wonderful duplex! SET UP YOUR SHOWING TODAY!
Location Town
Other Marketing Area
Mailing City Cottage Grove
C/T/V Town
Unit #
Directions Beltline, Exit County Hwy N, R On N, R On Fieldview, R To Stay On Fieldview
Number of Units 2
Year Built 1963
# Furnaces 2
Heating Type ForcAir
Heating Fuel Propane
# Water Heaters 2
# Water Softeners 0
# Stoves 2
# Refrigerators 2
# Dish Washers 0
# Washers 1
# Dryers 1
# Units w/AC 0
Number of Efficiencies 0
Number of 1 Bedrooms 0
Number of 2 Bedrooms 2
Number of 3+ Bedrooms 0
Total Income 0
Total Expenses 0
Net Operating Inc 0
Year
School District Stoughton
High School Stoughton
Middle River Bluff
Elementary Kegonsa
Land Assessment $86,000
Improvements $228,100
Total Assessment $314,100
Net Taxes $4,229
Assessment Year 2023
Tax Year 2023
Owner
Zoning Res
Subdivision
Name of Lake/River
Est. Total Acres 0.9
Source for Est. Total Acres PubR
Unit 1 Balcony/patio, Eat-in kitchen, Family/Rec. room, Individual heat control, Range/oven, Refrigerator, Wood or sim. wood floor
Unit 2 Balcony/patio, Eat-in kitchen, Family/Rec. room, Individual heat control, Range/oven, Refrigerator, Wood or sim. wood floor
Unit 3
Unit 4
|
|
|
|
|
|
|
|
Landlord Pays |
| Unit |
Bedrooms |
Full Baths |
Half Baths |
Lease Expiration Date |
Month Rent |
Fin Sq.Ft |
Parking |
Elec |
Heat |
W/S |
| 1 |
2 |
1 |
0 |
Mo-to-Mo |
$2000 |
1,854 |
1 Car Garage |
No |
No |
Yes |
| 2 |
2 |
1 |
0 |
0 |
$1500 |
1,020 |
1 Car Garage |
No |
No |
Yes |
| 3 |
0 |
0 |
0 |
- |
$0 |
0 |
- |
- |
- |
- |
| 4 |
0 |
0 |
0 |
- |
$0 |
0 |
- |
- |
- |
- |
Items Included range (2), fridge (2), washer (1), dryer (1)
Items Excluded seller's and tenant personal property
Energy Efficient/Green Features
Water/Waste Non-Municipal/Prvt dispos, Well
Basement Full, Partially finished
Type 2 flat, 2 story
Parking per Unit 2 Car garage, 2 spaces, Detached, Outside
Barrier-free Features
Exterior Fiber Cement, Pressed board
Waterfront
Terms
Utilities Sep elec meters each unit, Sep gas meters each unit
Legal Documents
Miscellaneous Shared laundry
Above Information Deemed Reliable, But Not Guaranteed
Listing Courtesy of Exp Realty, Llc



































