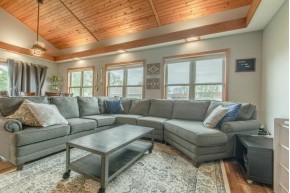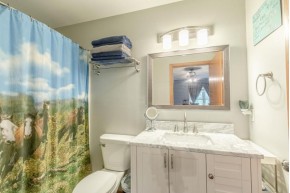|
|
| Property Type | Condominiums |
| Parcel # | 101-0251.1801 |
| County | Iowa |
| Sub Area | J02 |
| Municipality | Arena |
| MLS# | 1956086 |
| Listing Date | 05/19/2023 |
| Sold Price | $213,500 |
| Close Date | 06/22/2023 12:00 AM |
MLS Public Remarks Welcome home to this self-managed condo located in Arena just minutes from the Wisconsin River in Wisconsin's Driftless area. On the main floor of this home is a flexible bedroom, perfect for a guest room or home office and a full bathroom. Upon entering the living room you are instantly embraced by a bright and open layout that is highlighted by soaring vaulted ceilings, enhancing the sense of space. The living room seamlessly transitions to the dining room and kitchen which boasts breakfast bar and ample cabinet space. The deck is situated off the dining area giving a fluid connection between indoor and outdoor living. Upstairs, the primary bedroom, complete with a ensuite and walk-in closet. Downstairs is an unfinished basement with exposure presenting endless possibilities.
Documents and Related Links
| 1) Condo Documents |
| 2) Real Estate Condition Report |
| 3) Executive Summary |
LOCATION
HOUSE DESCRIPTION
Baths per level
| Full Baths | Upper 1 | Main 1 | Lower 0 |
| Half Baths | Upper 0 | Main 0 | Lower 0 |
ROOM DIMENSIONS (Room Level - U=Upper, M=Main, L=Lower)
ASSESSMENT/SCHOOLS
BUILDING DESCRIPTION
Items Included Dishwasher, Refrigerator, Stove, Microwave, Washer, Dryer
Items Excluded Personal Property
INTERIOR FEATURES
EXTERIOR FEATURES
OTHER FEATURES
Above Information Deemed Reliable, But Not Guaranteed
Listing Courtesy of True Blue Real Estate




































