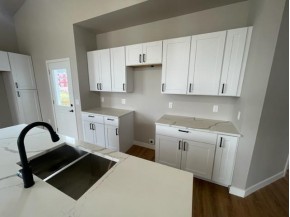MLS Public Remarks Market range price $389,900-449,900. Introducing the Mount Warner Plat featuring 10 new construction ranch homes. Construction Some of the standard finishes include Gas Fireplace, Quartz Tops, LVP Flooring, White Cabinet & Trim Package. Other upgrade options include 3 car garage, Tile Shower in master bath, Amish Cabinets & Finished Lower level with Wet Bar. Currently 6 homes are under construction & will be available August 2024. Model Available for showings at 4096 Hiker Trail till 4/10/24. Photos are of similar model.
| * 2 Documents Not Available via MLS |
Location Village
Mailing City DeForest
Other Marketing Area
Directions Windsor Road To Eagle Mound Pass.
Fin Above Grd SqFt 1,316
Fin Below Grd SqFt 0
Fin Non Exposed SqFt 0
Total Fin SqFt 1,316
Source Fin SqFt BPrnt
Land Sq Ft 0
Year Built 2024
Source for Year Built Bldr
No. of Bedrooms 3
Full Baths 2
Half Baths 0
Baths per level
| Full Baths |
Upper 0 |
Main 2 |
Lower 0 |
| Half Baths |
Upper 0 |
Main 0 |
Lower 0 |
ROOM DIMENSIONS (Room Level - U=Upper, M=Main, L=Lower)
Master Bedroom M
12x15
Bedroom 2 M
12x12
Bedroom 3 M
12x12
Bedroom 4
Bedroom 5
Kitchen M
12x8
Living Room M
19x16
Formal Dining Room
Dining Area M
8x5
Family Room
Laundry
Other Room1 M
10x8
Other Room2
Other Room3
Other Room4
Land Assessment $0
Improvements $0
Total Assessment $0
Net Taxes $0
Assessment Year 2023
Tax Year 2023
Exclusive Agency No
Builder
Owner
School District DeForest
High School Deforest
Middle Deforest
Elementary Call School District
Zoning Res
Subdivision
Ann Hmowner Assoc.Dues
Total Full Garage Stalls 2.0
Est. Total Acres 0.15
Source for Est. Total Acres Plat
Lot Dimensions
Name of Lake/River
Est. Feet of Water Frontage 0
WaterFrontage Source
Items Included Appliance package including refrigerator, range oven, microwave & dishwasher.
Items Excluded Sellers personal property
Heating/Cooling Central air, Forced air
Fireplace
Energy Efficient/Green Features
Master Bedroom Bath Full
Water/Waste Municipal sewer, Municipal water
Basement Full
Kitchen Features Dishwasher, Microwave, Range/Oven, Refrigerator
Fuel Natural gas
Interior Features Wood or sim. wood floor
Type Ranch 1 story, BldgPlan w/Lot
Garage 2 car
Barrier-free Features Open floor plan
Architecture Ranch
Exterior Features
Exterior Vinyl
Waterfront
Farm Features
Basement Full
Lot Description
Terms/Misc.
Driveway Paved
Above Information Deemed Reliable, But Not Guaranteed
Listing Courtesy of Berkshire Hathaway Homeservices True Realty



















