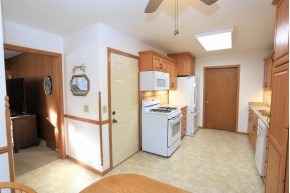|
|
| Property Type | Single Family |
| Parcel # | 0608-153-0889-5 |
| County | Dane |
| Sub Area | D48 |
| Municipality | Verona |
| MLS# | 1948852 |
| Listing Date | 01/13/2023 |
| Sold Price | $330,000 |
| Close Date | 02/24/2023 12:00 AM |
MLS Public Remarks Call home to this quaint Verona ranch, well maintained for 50 years. 2 bedrms w/ wood floors under carpet, 1 full bath with walk-in shower, open flow of the kitchen & dinette area, & bonus room on the north side. Off the kitchen, enjoy the sunroom in the rear of the home all year round, looking out to the open backyard with walk-out. Cement patio looks over the backyard, giving the feel of privacy (enjoy many plants, trees, & flowers). Extra storage/opportunity in basemt space & open toilet & shower. 10'x12' cedar garden. You'll love this home's cozy feel & close proximity to all that the charm the City of Verona has to offer: close to downtown, schools, shopping, restaurants & Epic. Take advantage of the great trails and parks! Note: some pictures don't show all furniture in the space.
Documents and Related Links
| 1) Addendum EM |
| 2) Addendum S |
| 3) RECR |
| 4) Amendment to RECR |
| 5) Features & Mechanicals |
| 6) Features & Mechanicals |
LOCATION
HOUSE DESCRIPTION
Baths per level
| Full Baths | Upper 0 | Main 1 | Lower 0 |
| Half Baths | Upper 0 | Main 0 | Lower 0 |
ROOM DIMENSIONS (Room Level - U=Upper, M=Main, L=Lower)
ASSESSMENT/SCHOOLS
LOT DESCRIPTION
Items Included Refrigerator, Range/Oven, Dishwasher, Microwave, Disposal, Washer/Dryer, Water Softener (owned), All window coverings, 2 garage door openers.
Items Excluded Seller's Personal Property. Electric Stair Chairlift.
INTERIOR FEATURES
EXTERIOR FEATURES
Above Information Deemed Reliable, But Not Guaranteed
Listing Courtesy of Exp Realty, Llc































