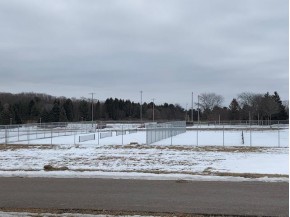MLS Public Remarks Beautiful homesite available in Fahey Fields Fitchburg. This is lot 83 with an example of a home that can be built. Currently pictured is a 1-story ranch home with separated primary suite. The additional two bedrooms have plenty of closet space and are a good size with a bathroom near by. The two car garage opens into a mudroom with a benched drop-zone with cubbies for extra storage; great area for shoes, coats, pet supplies and more. The foyer opens up to the Great Room with a gas fireplace and Coffered Ceiling detail. The large kitchen is a cooks delight with stainless steel appliances. Landscape package includes sod and seeded yard, other options vary. Location with easy access to West and East side of Madison. Choose from pre drafted plans, or build your dream home today!
Location City
Mailing City Fitchburg
Other Marketing Area
Directions Fish Hatchery Rd South, Left On Lacy Rd, Right On Fahey Glen, Left On Clare Dr, Left On Holstein Ln, Lot On Right Hand Side
Fin Above Grd SqFt 1,890
Fin Below Grd SqFt 0
Fin Non Exposed SqFt 0
Total Fin SqFt 1,890
Source Fin SqFt Bldr
Land Sq Ft 0
Year Built 2024
Source for Year Built Othr
No. of Bedrooms 3
Full Baths 2
Half Baths 0
Baths per level
| Full Baths |
Upper 0 |
Main 2 |
Lower 0 |
| Half Baths |
Upper 0 |
Main 0 |
Lower 0 |
ROOM DIMENSIONS (Room Level - U=Upper, M=Main, L=Lower)
Master Bedroom M
16x14
Bedroom 2 M
12x12
Bedroom 3 M
12x12
Bedroom 4
Bedroom 5
Kitchen M
12x13
Living Room M
15x14
Formal Dining Room
Dining Area M
12x10
Family Room
Laundry M
6x12
Other Room1
Other Room2
Other Room3
Other Room4
Land Assessment $53,900
Improvements $0
Total Assessment $53,800
Net Taxes $1,127
Assessment Year 2022
Tax Year 2022
Exclusive Agency No
Builder
Owner
School District Oregon
High School Oregon
Middle Call School District
Elementary Call School District
Zoning Res
Subdivision Fahey Fields
Ann Hmowner Assoc.Dues
Total Full Garage Stalls 2.0
Est. Total Acres 0.24
Source for Est. Total Acres PubR
Lot Dimensions 146x80x146x80
Name of Lake/River
Est. Feet of Water Frontage 0
WaterFrontage Source
Items Included Refrigerator, Range Oven, Dishwasher, Microwave, Air Conditioner, Water Softener, Garage Opener
Items Excluded Sellers personal Property
Heating/Cooling Central air, Forced air
Fireplace 1 Fireplace, Gas
Energy Efficient/Green Features
Master Bedroom Bath Full, Walk-in Shower
Water/Waste Municipal sewer, Municipal water
Basement 8 ft. + Ceiling, Full, Poured Concrete Foundation, Stubbed for Bathroom, Sump Pump
Kitchen Features Breakfast bar, Dishwasher, Disposal, Kitchen Island, Microwave, Pantry, Range/Oven, Refrigerator
Fuel Natural gas
Interior Features At Least 1 tub, Cable available, Great room, Internet - Cable, Vaulted Ceiling, Walk-in closet(s), Water softener inc, Wood or sim. wood floor
Type Ranch 1 story, BldgPlan w/Lot
Garage 2 car, Attached, Opener inc.
Barrier-free Features Open floor plan
Architecture Ranch
Exterior Features Deck, Patio
Exterior Stone, Vinyl
Waterfront
Farm Features
Basement 8 ft. + Ceiling, Full, Poured Concrete Foundation, Stubbed for Bathroom, Sump Pump
Lot Description
Terms/Misc.
Driveway Paved
Above Information Deemed Reliable, But Not Guaranteed
Listing Courtesy of Mode Realty Network










































