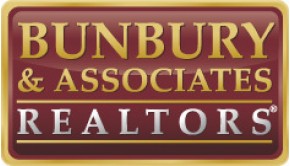|
|
| Property Type | Single Family |
| Parcel # | 01605141622002 |
| County | Jefferson |
| Sub Area | K12 |
| Municipality | Koshkonong |
| MLS# | 383200 |
| Listing Date | 09/15/2022 |
| Sold Price | $372,400 |
| Close Date | 11/15/2022 12:00 AM |
MLS Public Remarks Looking for that country home with beautiful sunsets? Look no further! Four bedroom, 2.5 bath, main floor laundry, multiple living spaces! Two story foyer, some hardwood floors. Kitchen features a kitchenette/breakfast nook and just a few steps to the formal dining room. Large living room plus a main floor family room off of the kitchen with a gas fireplace. Upstairs 4 bedrooms including large master w/ private bathroom. Lower level has nicely finished rooms, one currently used as an exercise room and the other as a rec room with a wet bar. A partially finished woodworking shop could easily be converted to additional finished square footage by adding flooring. Outside is a large country lot, fenced backyard, covered porch, deck for relaxing and entertaining and large storage shed.
LOCATION
HOUSE DESCRIPTION
Baths per level
| Full Baths | Upper 2 | Main 0 | Lower 0 |
| Half Baths | Upper 0 | Main 1 | Lower 0 |
ROOM DIMENSIONS (Room Level - U=Upper, M=Main, L=Lower)
ASSESSMENT/SCHOOLS
LOT DESCRIPTION
Items Included Stove, refrigerator, dishwasher, built-in microwave, water softener (owned).
Items Excluded Countertop microwave, washer, dryer, TV mount, freezer, mini-fridge.
INTERIOR FEATURES
EXTERIOR FEATURES
Above Information Deemed Reliable, But Not Guaranteed
Listing Courtesy of Re/Max Preferred

