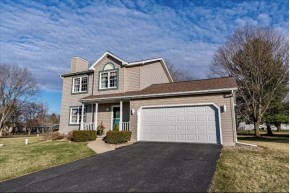MLS Public Remarks This beautiful home is in a super great location that is close to it all, yet feels more like country living than urban! Gorgeous wood floors on the main level. New carpet in all bedrooms, stairs, and hallway. Newer stainless steel appliances, washer, and dryer. Newer upgraded electrical with a larger panel and 200 amp service. A finished basement provides really great bonus/recreational space. The large deck overlooks a half-acre lot and private backyard! There is a nice-sized utility shed to store the included riding lawn mower and all the other stuff you don't want in your garage. This home is situated on the corner of a semi-private, dead-end road. Low Town of Burke taxes. Turn-key/move-in ready - you will absolutely love where you live with this one!
Location Town
Mailing City DeForest
Other Marketing Area
Directions North On American Parkway That Turns Into Rattman Rd, Right On Token Rd (before Token Creek)
Fin Above Grd SqFt 1,352
Fin Below Grd SqFt 0
Fin Non Exposed SqFt 315
Total Fin SqFt 1,667
Source Fin SqFt PubR
Land Sq Ft 0
Year Built 1993
Source for Year Built PubR
No. of Bedrooms 3
Full Baths 1
Half Baths 1
Baths per level
| Full Baths |
Upper 1 |
Main 0 |
Lower 0 |
| Half Baths |
Upper 0 |
Main 1 |
Lower 0 |
ROOM DIMENSIONS (Room Level - U=Upper, M=Main, L=Lower)
Master Bedroom U
11x14
Bedroom 2 U
11x11
Bedroom 3 U
10x11
Bedroom 4
Bedroom 5
Kitchen M
11x11
Living Room M
13x15
Formal Dining Room
Dining Area
Family Room
Laundry
Other Room1 L
17x20
Other Room2
Other Room3
Other Room4
Land Assessment $61,800
Improvements $233,700
Total Assessment $295,500
Net Taxes $3,830
Assessment Year 2022
Tax Year 2021
Exclusive Agency No
Builder
Owner
School District DeForest
High School Deforest
Middle Deforest
Elementary Call School District
Zoning G1
Subdivision The Ledges
Ann Hmowner Assoc.Dues
Total Full Garage Stalls 2.0
Est. Total Acres 0.51
Source for Est. Total Acres PubR
Lot Dimensions
Name of Lake/River
Est. Feet of Water Frontage 0
WaterFrontage Source
Items Included Range, refrigerator, microwave, dishwasher, water softener (owned), wood shelves in utility room and garage, upright deep freezer in utility room, garage remotes, riding lawn mower
Items Excluded Sellers personal property
Heating/Cooling Central air, Forced air
Fireplace 1 Fireplace, Gas
Energy Efficient/Green Features
Master Bedroom Bath Tub/Shower Combo, Walk through
Water/Waste Joint well, Non-Municipal/Prvt dispos
Basement Full, Partially finished, Poured Concrete Foundation, Radon Mitigation System, Sump Pump
Kitchen Features Breakfast bar, Dishwasher, Disposal, Freezer, Microwave, Pantry, Range/Oven, Refrigerator
Fuel Natural gas
Interior Features Cable available, Dryer, Internet - DSL, Internet - Fiber, Walk-in closet(s), Washer, Water softener inc, Wood or sim. wood floor
Type Colonial 2 story
Garage 2 car, Opener inc.
Barrier-free Features
Architecture Colonial
Exterior Features Deck, Patio, Storage building
Exterior Vinyl
Waterfront
Farm Features
Basement Full, Partially finished, Poured Concrete Foundation, Radon Mitigation System, Sump Pump
Lot Description Corner, Cul-de-sac, Rural-in subdivision
Terms/Misc.
Driveway Paved
Above Information Deemed Reliable, But Not Guaranteed
Listing Courtesy of Re/Max Preferred























