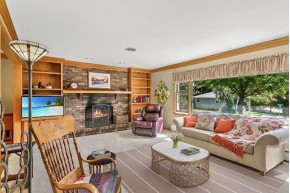|
|
| Property Type | Single Family |
| Parcel # | 0809-362-0202-9 |
| County | Dane |
| Sub Area | E03 |
| Municipality | Madison |
| MLS# | 1944160 |
| Listing Date | 09/26/2022 |
| Sold Price | $422,000 |
| Close Date | 01/24/2023 12:00 AM |
MLS Public Remarks WELCOME HOME! This Mendota Hills, raised ranch boasts custom built-ins & updates galore! Step into the delightful living room w/ inviting fireplace next to the dining room that sports crown molding & elegant stained glass window. French doors lead to your private backyard/wrap around deck w/ hot tub. The main bedroom has custom built-in closets & ensuite bathroom. Two more main level bedrooms share a full bath w/ skylight & walk in rain shower. Impressive gourmet kitchen, cherry cabinets, granite countertops, huge island, sub-zero refrigerator, Wolfe appliances, SS hood fan & tray ceiling. Built in bench seating w/ skylight & spacious buffet. 2nd kitchenette in LL w/ Full bath, rumpus room, fireplace, office/den. New roof/gutters '21 [Watch Video (copy/paste URL): bit.ly/1006Shasta]
Documents and Related Links
| 1) RECR |
| 2) Addendum S |
| 3) Floor Plan |
| 4) Plat Map |
| 5) Deed Restrictions |
| 6) Features & Updates |
LOCATION
HOUSE DESCRIPTION
Baths per level
| Full Baths | Upper 0 | Main 2 | Lower 1 |
| Half Baths | Upper 0 | Main 0 | Lower 0 |
ROOM DIMENSIONS (Room Level - U=Upper, M=Main, L=Lower)
ASSESSMENT/SCHOOLS
LOT DESCRIPTION
Items Included Double Oven, Range, Microwave, Refrigerator, Disposal, Washer, Dryer, Water Softener, Hot Tub, Storage Shed, Firewood Pile, Built-in Work Bench in Garage, Custom Stained Glass Window in Dining Room.
Items Excluded Seller's Personal Property.
INTERIOR FEATURES
EXTERIOR FEATURES
Above Information Deemed Reliable, But Not Guaranteed
Listing Courtesy of Stark Company, Realtors









































