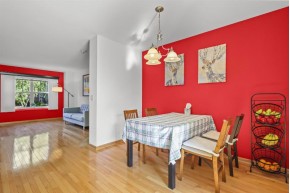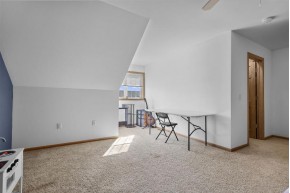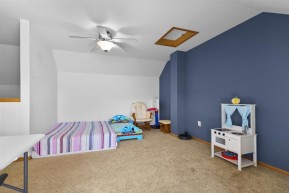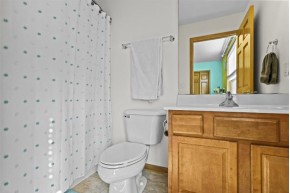MLS Public Remarks Stunning 3BR/2.5BA townhouse in Middleton! Two of the three bedrooms have private ensuite bathrooms with a stackable washer/dryer unit on the same floor. The updated kitchen features granite countertops, a beautiful mosaic backsplash, and crisp gray cabinetry. Enjoy your morning coffee on the composite (no maintenance) balcony. The attached 2 car garage is perfect for Wisconsin winters! This close to everything gem is right by Pope Farm Elementary, walking distance to Blackhawk park and is conveniently located nearCostco, Target, Pick and Save. Schedule your private showing today!
Location City
Other Marketing Area
Mailing City Middleton
C/T/V City
Unit # 5
Directions From West On Old Sauk, N On Cricket Ln, R To Greystone Condos Bld 719
Fin Above Grd SqFt 1672
Fin Below Grd SqFt 0
Fin Non Exposed SqFt 83
Total Fin SqFt 1,755
Source Fin SqFt Slr
Land Sq Ft 0
Year Built 2007
Source for Year Built Slr
Floor Number 1
Monthly Condo Fee
$335
No. of Bedrooms 3
Full Baths 2
Half Baths 1
Baths per level
| Full Baths |
Upper 2 |
Main 0 |
Lower 0 |
| Half Baths |
Upper 0 |
Main 1 |
Lower 0 |
ROOM DIMENSIONS (Room Level - U=Upper, M=Main, L=Lower)
Master Bedroom U
16x12
Bedroom 2 U
12x12
Bedroom 3 U
12x11
Bedroom 4
Bedroom 5
Kitchen M
14x10
Living Room M
17x16
Formal Dining Room
Dining Area
Family Room
Laundry U
Other Room1
Other Room2
Other Room3
Other Room4
Land Assessment $18,700
Improvements $252,900
Total Assessment $271,600
Net Taxes $4,969
Assessment Year 2022
Tax Year 2021
Exclusive Agency No
Builder
Owner
School District Middleton-Cross Plains
High School Middleton
Middle Kromrey
Elementary Pope Farm
Zoning R4
Condo Project Name Greystone Condominiums
Units in Building 6
Existing units in Assoc. 0
Proposed units in Assoc. 46
Name of Lake/River
Items Included Refrigerator, Range/Oven, Microwave, Dishwasher, All Window Coverings/Blinds, Water Softener, Washer/Dryer, ring doorbell
Items Excluded Seller's personal property
Heating/Cooling Central air, Forced air
Fireplace 1 Fireplace, Gas
Energy Efficient/Green Features
Master Bedroom Bath Full, Walk-in Shower
Water/Waste Municipal sewer, Municipal water
Basement/Lower Level (per unit) Partial
Kitchen Features Breakfast bar, Dishwasher, Disposal, Microwave, Range/Oven, Refrigerator
Fuel Natural gas
Interior Features At Least 1 tub, Cable/Satellite Available, Dryer, Walk-in closet(s), Washer, Water softener included, Wood or sim. wood floors
Type Townhouse
Parking per Unit 2 car Garage, Attached, Opener inc
Barrier-free Features
Exterior Features Deck/Balcony, Private Entry
Exterior Brick, Vinyl
Waterfront
Terms/Misc. Cats OK, Dog Size Limit, Dogs OK, Pets-Number Limit
Available Common Amenities Common Green Space
Condo Management Professional offsite
Fee Includes Common area insurance, Common area maintenance, Parking, Reserve fund, Snow removal, Trash removal
Above Information Deemed Reliable, But Not Guaranteed
Listing Courtesy of Mhb Real Estate





















