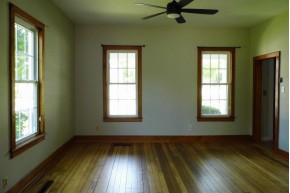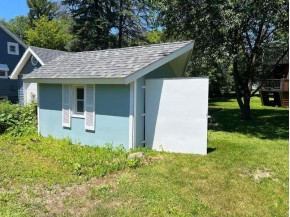MLS Public Remarks $5000 credit at closing for front porch. Beautiful Colonial home with so many updates to benefit the new owner greatly! (See Docs.) Hardwood flooring newly refinished. Custom made Pirate Ship playset that has given many kids hours of fun & enjoyment. 3rd floor room (used as a bedroom) could be used as an office, artist's lair, playroom, or kept as a bedroom/guest room if that fits your needs. Extra included lot will give you an incredible yard to host holidays & gatherings. The yard has 2 apple, 1 pear, 1 cherry and 1 plum trees, natural growing raspberries that grow in a line around the backside of the garage & 3 raised beds for gardening. The family and their friends have enjoyed the years of ownership. There is an Invisible Fence also. Come see why this should be your next home.
Location Village
Mailing City Windsor
Other Marketing Area
Directions N On I-90, Exit 131 To Cth Cv, Right On Windsor Road, Left On Depot Street
Fin Above Grd SqFt 2,799
Fin Below Grd SqFt 0
Fin Non Exposed SqFt 0
Total Fin SqFt 2,799
Source Fin SqFt PubR
Land Sq Ft 0
Year Built 1900
Source for Year Built PubR
No. of Bedrooms 5
Full Baths 2
Half Baths 0
Baths per level
| Full Baths |
Upper 1 |
Main 1 |
Lower 0 |
| Half Baths |
Upper 0 |
Main 0 |
Lower 0 |
ROOM DIMENSIONS (Room Level - U=Upper, M=Main, L=Lower)
Master Bedroom U
12x13
Bedroom 2 U
13x13
Bedroom 3 U
13x13
Bedroom 4 U
10x14
Bedroom 5 U
14x35
Kitchen M
13x14
Living Room M
13x14
Formal Dining Room
Dining Area M
13x14
Family Room M
13x14
Laundry M
Other Room1 M
8x15
Other Room2 M
4x12
Other Room3
Other Room4
Land Assessment $71,100
Improvements $241,900
Total Assessment $313,000
Net Taxes $3,996
Assessment Year 2022
Tax Year 2021
Exclusive Agency No
Builder
Owner
School District DeForest
High School Deforest
Middle Deforest
Elementary Call School District
Zoning Res
Subdivision
Ann Hmowner Assoc.Dues
Total Full Garage Stalls 2.0
Est. Total Acres 0.4
Source for Est. Total Acres PubR
Lot Dimensions
Name of Lake/River
Est. Feet of Water Frontage 0
WaterFrontage Source
Items Included Refrigerator, Range/Oven, Dishwasher, Microwave, Water Softner, Washer, Dryer, Radon Mitigation System
Items Excluded
Heating/Cooling Central air, Forced air
Fireplace
Energy Efficient/Green Features
Master Bedroom Bath None
Water/Waste Municipal sewer, Municipal water
Basement Full, Poured Concrete Foundation, Radon Mitigation System
Kitchen Features Breakfast bar, Dishwasher, Microwave, Range/Oven, Refrigerator
Fuel Natural gas
Interior Features At Least 1 tub, Cable available, Dryer, Internet - Cable, Jetted bathtub, Security system, Washer, Water softener inc, Wood or sim. wood floor
Type Colonial 2 story
Garage 2 car, Detached, Opener inc.
Barrier-free Features First floor full bath, Level drive, Level lot, Low pile or no carpeting, Open floor plan
Architecture Colonial
Exterior Features Deck, Storage building
Exterior Vinyl
Waterfront
Farm Features
Basement Full, Poured Concrete Foundation, Radon Mitigation System
Lot Description Corner
Terms/Misc.
Driveway Paved
Above Information Deemed Reliable, But Not Guaranteed
Listing Courtesy of First Weber Inc










































