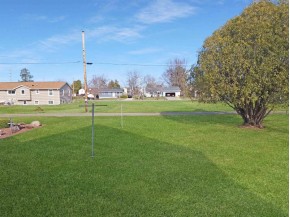MLS Public Remarks Home is ideally located to downtown without all the heavy traffic. This large home features 4 bedrooms and 2 baths (remodeled in last several years) with main floor bedroom and roll in shower. Upstairs are 3 bedrooms, bath and little nook perfect for reading. Home has 1 car garage and large parcel behind home (alley) is included. Sit on the porch and escape the rain or bugs. Basement has room for storage. Some hardwoods in home, and more may hide under the carpet. New metal roof in 2019. This home is looking for someone to make it their own and love it as much as the previous seller did.
Location City
Mailing City Mauston
Other Marketing Area
Directions From State Street Turn On To Hickory St. Home Will Be On Left. No Sign On Property
Fin Above Grd SqFt 1,260
Fin Below Grd SqFt 0
Fin Non Exposed SqFt 0
Total Fin SqFt 1,260
Source Fin SqFt LAgnt
Land Sq Ft 0
Year Built 999
Source for Year Built Slr
No. of Bedrooms 4
Full Baths 2
Half Baths 0
Baths per level
| Full Baths |
Upper 1 |
Main 1 |
Lower 0 |
| Half Baths |
Upper 0 |
Main 0 |
Lower 0 |
ROOM DIMENSIONS (Room Level - U=Upper, M=Main, L=Lower)
Master Bedroom M
11x11
Bedroom 2 U
9x12
Bedroom 3 U
12x13
Bedroom 4 U
11x11
Bedroom 5
Kitchen M
11x14
Living Room M
11x13
Formal Dining Room
Dining Area
Family Room
Laundry L
Other Room1 M
24x6
Other Room2 U
6x11
Other Room3
Other Room4
Land Assessment $7,800
Improvements $58,800
Total Assessment $66,600
Net Taxes $1,979
Assessment Year 2022
Tax Year 2021
Exclusive Agency No
Builder
Owner
School District Mauston
High School Mauston
Middle Olson
Elementary Call School District
Zoning res
Subdivision
Ann Hmowner Assoc.Dues
Total Full Garage Stalls 1.0
Est. Total Acres 0.16
Source for Est. Total Acres PubR
Lot Dimensions
Name of Lake/River
Est. Feet of Water Frontage 0
WaterFrontage Source
Items Included Washer, dryer, chest freezer down stairs, refrigerator, stove
Items Excluded Boat, Lawn Mower, Rhubarb Plants, Rose Bush, Hibiscus plant
Heating/Cooling Central air, Forced air
Fireplace
Energy Efficient/Green Features
Master Bedroom Bath None
Water/Waste Municipal sewer, Municipal water
Basement Block Foundation, Full, Other Foundation
Kitchen Features Freezer, Range/Oven, Refrigerator
Fuel Oil
Interior Features Internet - Fiber, Washer, Wood or sim. wood floor
Type National Folk/Farm house 2 story
Garage 1 car, Detached
Barrier-free Features First floor bedroom, First floor full bath, Grab bars in bath, Level drive, Low pile or no carpeting, Roll-In shower, Stall shower
Architecture National Folk/Farm house
Exterior Features
Exterior Other, Stucco, Vinyl
Waterfront
Farm Features
Basement Block Foundation, Full, Other Foundation
Lot Description Sidewalk
Terms/Misc.
Driveway Paved
Above Information Deemed Reliable, But Not Guaranteed
Listing Courtesy of Fathom Realty, Llc
















