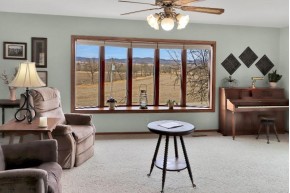MLS Public Remarks Every Detail was considered when this custom home was crafted. Wide hallways and doors, spacious kitchen with premium custom cabinets, and abundance of natural light with a view from nearly every room. The master bedroom has a walkout deck to enjoy the pleasant out-of-doors. Mechanicals and roof are all updated within the past few years. Easy commute to Madison area or peaceful quite living for your country home. Generous two acres with your own personal bluff in the back for privacy and wildlife viewing! 2.25 acres approximately.
Location Town
Mailing City Prairie Du Sac
Other Marketing Area
Directions From Prairie 12 To Pf West To Slotty N To Property On Left
Fin Above Grd SqFt 1,750
Fin Below Grd SqFt 0
Fin Non Exposed SqFt 990
Total Fin SqFt 2,740
Source Fin SqFt Slr
Land Sq Ft 0
Year Built 1987
Source for Year Built Slr
No. of Bedrooms 4
Full Baths 3
Half Baths 0
Baths per level
| Full Baths |
Upper 0 |
Main 2 |
Lower 1 |
| Half Baths |
Upper 0 |
Main 0 |
Lower 0 |
ROOM DIMENSIONS (Room Level - U=Upper, M=Main, L=Lower)
Master Bedroom M
16x9
Bedroom 2 M
16x8
Bedroom 3 M
12x9
Bedroom 4 L
16x9
Bedroom 5
Kitchen M
16x10
Living Room M
16x20
Formal Dining Room
Dining Area M
16x10
Family Room
Laundry L
16x12
Other Room1 L
9x12
Other Room2
Other Room3
Other Room4
Land Assessment $37,100
Improvements $178,500
Total Assessment $215,600
Net Taxes $4,193
Assessment Year 2020
Tax Year 2020
Exclusive Agency Yes
Builder
Owner
School District Sauk Prairie
High School Sauk Prairie
Middle Call School District
Elementary Call School District
Zoning Res
Subdivision
Ann Hmowner Assoc.Dues
Total Full Garage Stalls 3.0
Est. Total Acres 2.25
Source for Est. Total Acres Slr
Lot Dimensions
Name of Lake/River
Est. Feet of Water Frontage 0
WaterFrontage Source
Items Included Refrigerator, Dishwasher, Microwave,
Items Excluded Washer, Dryer, Driftwood landscaping, some large boulders.
Heating/Cooling Central air, Forced air
Fireplace
Energy Efficient/Green Features Low E Windows
Master Bedroom Bath Full, Walk-in Shower
Water/Waste Non-Municipal/Prvt dispos, Well
Basement 8 ft. + Ceiling, Full, Poured Concrete Foundation, Total finished, Walkout
Kitchen Features Breakfast bar, Dishwasher, Microwave, Pantry, Range/Oven, Refrigerator
Fuel Liquid propane
Interior Features Great room, Vaulted Ceiling, Walk-in closet(s), Water softener inc, Wood or sim. wood floor
Type Ranch 1 story
Garage 3 car, Additional Garage, Attached, Garage stall > 26 ft deep, Under
Barrier-free Features Door openings 36" or more, First floor bedroom, First floor full bath, Grab bars in bath, Low pile or no carpeting, Ramped or level entrance, Stall shower, Width of hallways 36"+
Architecture Ranch
Exterior Features Deck, Storage building
Exterior Vinyl
Waterfront
Farm Features
Basement 8 ft. + Ceiling, Full, Poured Concrete Foundation, Total finished, Walkout
Lot Description Rural-not in subdivisio, Wooded
Terms/Misc.
Driveway Paved
Above Information Deemed Reliable, But Not Guaranteed
Listing Courtesy of Re/Max Equity




































