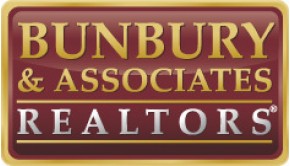MLS Public Remarks NEW CONSTRUCTION: ESTIMATED COMPLETION DATE: DECEMBER, 2021. Own a fee-simple townhome in an Urban Village near downtown Middleton and adjacent to the Pheasant Branch Conservancy. These attached townhomes on three levels have private walk-outs, maintained lawn care and landscaping, snow removal and access to a shared amenity package. (HOA fees to be determined.) This unit has two bedrooms, two and a half baths, a one car garage and a first floor bonus/flex room allowing for a small, in-home business. The second floor has a large living room and kitchen area. Townhome purchase includes a one year membership to Peter Kraus Fitness Center in downtown Middleton.
Location City
Other Marketing Area
Mailing City Middleton
C/T/V City
Unit #
Directions West Beltline To Downtown Middleton To Parmenter Street.
Fin Above Grd SqFt 1570
Fin Below Grd SqFt 0
Fin Non Exposed SqFt 0
Total Fin SqFt 1,570
Source Fin SqFt Slr
Land Sq Ft 0
Year Built 2021
Source for Year Built Slr
Floor Number 0
Monthly Condo Fee
$0
No. of Bedrooms 2
Full Baths 2
Half Baths 1
Baths per level
| Full Baths |
Upper 2 |
Main 0 |
Lower 0 |
| Half Baths |
Upper 0 |
Main 1 |
Lower 0 |
ROOM DIMENSIONS (Room Level - U=Upper, M=Main, L=Lower)
Master Bedroom U
15x12
Bedroom 2 U
15x10
Bedroom 3
Bedroom 4
Bedroom 5
Kitchen M
15x12
Living Room M
15x16
Formal Dining Room
Dining Area
Family Room
Laundry U
4x4
Other Room1 L
15x12
Other Room2
Other Room3
Other Room4
Land Assessment $0
Improvements $0
Total Assessment $0
Net Taxes $0
Assessment Year 2020
Tax Year 2020
Exclusive Agency Yes
Builder Encore Construction
Owner
School District Middleton-Cross Plains
High School Middleton
Middle Kromrey
Elementary Elm Lawn
Zoning PDD
Condo Project Name Conservancy Bend
Units in Building 5
Existing units in Assoc. 0
Proposed units in Assoc. 19
Name of Lake/River
Items Included RANGE/OVEN, REFRIGERATOR/FREEZER, DISHWASHER, MICROWAVE, DISPOSAL, WATER SOFTENER.
Items Excluded
Heating/Cooling Central air, Forced air
Fireplace
Energy Efficient/Green Features
Master Bedroom Bath Full, Half, Tub/Shower Combo
Water/Waste Municipal sewer, Municipal water
Basement/Lower Level (per unit) Full Size Windows/Exposed, Partial, Partially finished, Walkout
Kitchen Features Dishwasher, Disposal, Microwave, Range/Oven, Refrigerator
Fuel Electric, Natural gas
Interior Features Internet - Cable, Water softener RENTED, Wood or sim. wood floors
Type 1/2 Duplex, Not a condo (Single Fam), Under Construction
Parking per Unit 1 car Garage, Attached
Barrier-free Features
Exterior Features Deck/Balcony, Private Entry
Exterior Brick
Waterfront
Terms/Misc. Cats OK, Dogs OK
Available Common Amenities Close to busline, Fire Sprinkler System
Condo Management Developer
Fee Includes Common area maintenance, Lawn Maintenance, Snow removal, Trash removal
Above Information Deemed Reliable, But Not Guaranteed
Listing Courtesy of T. Wall Enterprises Mgt, Llc

