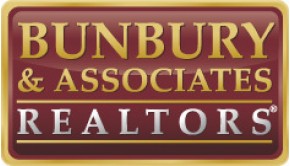MLS Public Remarks Life at the lake doesn't get any better than this! Stupendous log home that's not missing a thing. Chef style kitchen offering an abundance of cabinets & granite counter-space along w/many convenience features. Inviting dinette & snack bar. Relaxing living room w/beautiful stone fireplace & access to the enclosed lake view porch & a grand wrap around deck. All three bedrooms have their own private baths!! Grab a good book & relax in the loft or the open air deck. An expansive walk-out lower level that's mostly finished makes for a terrific multi-purpose space for recreation & sleeping space...or whatever YOUR lifestyle needs. Grab your fishing pole, swim suit & sun screen & enjoy your privately owned shoreline in style or head out in the boat and explore beautiful Dutch Hollow Lake.
Location Town
Mailing City La Valle
Other Marketing Area
Directions Dutch Hollow Road To Remington Way To Remington Ct (veer To The Left At The T), Left On Remington Ct
Fin Above Grd SqFt 1,930
Fin Below Grd SqFt 0
Fin Non Exposed SqFt 960
Total Fin SqFt 2,890
Source Fin SqFt Slr
Land Sq Ft 0
Year Built 2002
Source for Year Built PubR
No. of Bedrooms 3
Full Baths 4
Half Baths 1
Baths per level
| Full Baths |
Upper 2 |
Main 1 |
Lower 1 |
| Half Baths |
Upper 0 |
Main 1 |
Lower 0 |
ROOM DIMENSIONS (Room Level - U=Upper, M=Main, L=Lower)
Master Bedroom M
24x14
Bedroom 2 U
14x13
Bedroom 3 U
14x13
Bedroom 4
Bedroom 5
Kitchen M
22x13
Living Room M
16x14
Formal Dining Room
Dining Area
Family Room L
37x28
Laundry M
8x8
Other Room1 U
15x14
Other Room2 M
16x9
Other Room3
Other Room4
Land Assessment $90,900
Improvements $436,000
Total Assessment $526,900
Net Taxes $8,098
Assessment Year 2020
Tax Year 2020
Exclusive Agency No
Builder Meadow Valley Log Hm
Owner
School District Reedsburg
High School Reedsburg Area
Middle Webb
Elementary Call School District
Zoning R1
Subdivision Dutch Hollow Lake
Ann Hmowner Assoc.Dues 440
Total Full Garage Stalls 0.0
Est. Total Acres 0.68
Source for Est. Total Acres PubR
Lot Dimensions
Name of Lake/River Dutch Hollow
Est. Feet of Water Frontage 0
WaterFrontage Source Plat
Items Included All Appliances, Window Coverings, Dock, Boat Lift, Most Furniture, Kitchenware, Linens, Some Decorative Items, Hot Tub
Items Excluded Some Wall Decor, One Garage Door Opener (missing), Porch Side Table
Heating/Cooling Central air, Forced air, In Floor Radiant Heat
Fireplace 1 Fireplace, Wood
Energy Efficient/Green Features
Master Bedroom Bath Full, Tub/Shower Combo
Water/Waste Mound System, Non-Municipal/Prvt dispos, Well
Basement 8 ft. + Ceiling, Full, Full Size Windows/Exposed, Poured Concrete Foundation, Total finished, Walkout
Kitchen Features Breakfast bar, Dishwasher, Microwave, Pantry, Range/Oven, Refrigerator
Fuel Liquid propane
Interior Features At Least 1 tub, Central vac, Dryer, Great room, Internet - Fiber, Split Bedroom, Vaulted Ceiling, Washer, Wood or sim. wood floor
Type Log Home 1 1/2 story
Garage 3 car, Detached, Garage stall > 26 ft deep, Opener inc.
Barrier-free Features First floor bedroom, First floor full bath, Low pile or no carpeting, Open floor plan
Architecture Log Home
Exterior Features Deck
Exterior Log, Stone
Waterfront Boat Ramp/Lift, Dock/Pier, Has actual water frontage, On a lake, Water ski lake
Farm Features
Basement 8 ft. + Ceiling, Full, Full Size Windows/Exposed, Poured Concrete Foundation, Total finished, Walkout
Lot Description Cul-de-sac, Rural-in subdivision, Subject Shoreland Zoning
Terms/Misc. In an association, Restrictions/Covenants
Driveway Extra paving, Paved
Above Information Deemed Reliable, But Not Guaranteed
Listing Courtesy of Re/Max Preferred

