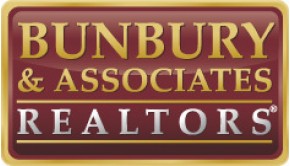|
|
| Property Type | Business/Commercial |
| Parcel # | 241 0402200300 |
| County | Rock |
| Sub Area | P14 |
| Municipality | Janesville |
| MLS# | 1876165 |
| Listing Date | 02/03/2020 |
MLS Public Remarks Industrial/office investment property available for sale on busy Center Ave in Janesville, WI. Located at the signalized intersection of Delavan Dr and Center Ave, 966 Center Ave consists of a 3,013 SF office building and a 4,000 SF industrial/warehouse building. The office contains a large reception area, a conference room, three (3) bathrooms, and seven (7) offices, and small storage space in the basement. The clear-span industrial building has a 14' x 14' at-grade door, a bathroom, and a mezzanine. Current tenant in place until May 31, 2023.
LOCATION
BUILDING DESCRIPTION
ASSESSMENT & TAXES
ANNUAL INCOME/EXPENSES
UNIT INFORMATION
| Unit | Lease Type | Lease Exp. Date | Renewal Option | Base Annual Rent | Annual Rent/SqFt | Other Fees/SqFt | Gross SqFt |
|---|---|---|---|---|---|---|---|
| 1 | n/a | n/a | 0 | $29,400 | $4 | $0 | 7,013 |
| 2 | - | 0 | 0 | $0 | $0 | $0 | 0 |
| 3 | - | 0 | 0 | $0 | $0 | $0 | 0 |
Items Included
Items Excluded
INTERIOR FEATURES
EXTERIOR FEATURES
OTHER FEATURES
Above Information Deemed Reliable, But Not Guaranteed
Listing Courtesy of Coldwell Banker Commercial Mcguire Mears & Assoc

