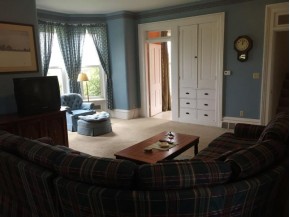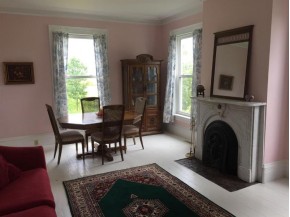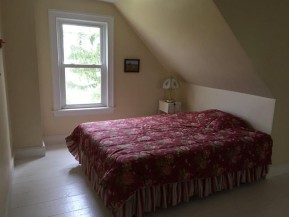MLS Public Remarks Looking for a historic farm house on a couple of acres? This 5 bedroom 1.5 bath home on 2.09+/- acres with huge bedrooms and lots of storage is just the ticket. The yard has lots of gardens, fruit trees, and long country views. Inside you will find features such as; large bedrooms with good sized closets, parlor room, reading room, huge living room, sun room, 3 staircases, main floor bedroom, bay windows, wood floors, modern kitchen, & an office. Great home for a weekend getaway or a full-time residence. Strategically located close to Galena, Chestnut Mountain, & Mississippi River.
Location Village
Mailing City Hanover
Other Marketing Area
Directions Hwy 20 E, Turn Right On Blackjack, Approximately 17 Miles, Home On Left
Fin Above Grd SqFt 3,122
Fin Below Grd SqFt 0
Fin Non Exposed SqFt 0
Total Fin SqFt 3,122
Source Fin SqFt PubR
Land Sq Ft 0
Year Built 1900
Source for Year Built PubR
No. of Bedrooms 5
Full Baths 0
Half Baths 1
Baths per level
| Full Baths |
Upper 0 |
Main 0 |
Lower 0 |
| Half Baths |
Upper 0 |
Main 1 |
Lower 0 |
ROOM DIMENSIONS (Room Level - U=Upper, M=Main, L=Lower)
Master Bedroom U
22x17
Bedroom 2 U
13x14
Bedroom 3 U
14x13
Bedroom 4 U
10x17
Bedroom 5 M
11x11
Kitchen M
16x17
Living Room M
21x20
Formal Dining Room Eat-in kitchen
Dining Area
Family Room M
19x14
Laundry L
10x10
Other Room1 M
11x13
Other Room2 M
13x7
Other Room3 U
9x14
Other Room4
Land Assessment $6,325
Improvements $38,046
Total Assessment $44,371
Net Taxes $3,395
Assessment Year 2016
Tax Year 2016
Exclusive Agency No
Builder
Owner
School District River Ridge
High School River Ridge
Middle River Ridge
Elementary River Ridge
Zoning AG
Subdivision Na
Ann Hmowner Assoc.Dues
Total Full Garage Stalls 0.0
Est. Total Acres 2.09
Source for Est. Total Acres PubR
Lot Dimensions
Name of Lake/River
Est. Feet of Water Frontage 0
WaterFrontage Source
Items Included
Items Excluded
Heating/Cooling Central air, Forced air, Zoned Heating
Fireplace 1 Fireplace, Living room, Wood burning
Energy Efficient/Green Features
Master Bedroom Bath
Water/Waste Non-Municipal/Prvt dispos, Well
Basement Crawl space, Full
Kitchen Features Dishwasher, Microwave, Range/Oven, Refrigerator
Fuel Liquid propane
Interior Features Wood or sim. wood floor
Type National Folk/Farm house 2 story
Garage None
Barrier-free Features Door openings 29" or more, First floor bedroom, Stall shower
Architecture National Folk/Farm house
Exterior Features Deck
Exterior Wood
Waterfront
Farm Features
Basement Crawl space, Full
Lot Description Rural-not in subdivisio
Terms/Misc.
Driveway Gravel/Dirt
Above Information Deemed Reliable, But Not Guaranteed
Listing Courtesy of Old Northwest Land Company Inc























