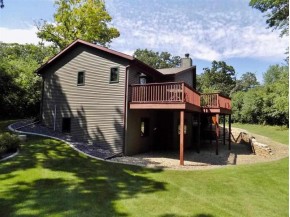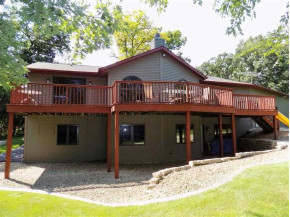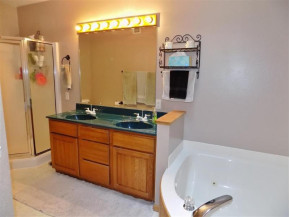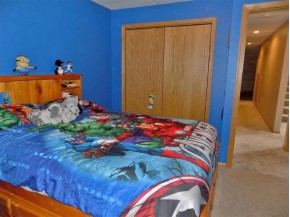MLS Public Remarks If youre looking for a move in ready 4 bedroom 3 bath home with 3 car garage on a quiet road just a couple minute drive to Big Green Lake. Meticulously kept home. Many improvements, the deck is 49'by 9' for all those parties. The 3 car finished garage has a furnace and all finished as well. You can enter LL from the garage. Centrally located close to Green Lake, Ripon, Berlin. Cherry cubboards the kitchen. You wont believe all the storage throughout. Enjoy the wood burning fireplace in the Great room on those chilly nites. Move in ready!!!!!!!!!!!!
Location Town
Mailing City Green Lake
Other Marketing Area
Directions From Ripon Take Hwy 23 W. To Forest Ridge Rd Left To Top Of Hill Leslie Lane.
Fin Above Grd SqFt 1,206
Fin Below Grd SqFt 1,206
Fin Non Exposed SqFt 0
Total Fin SqFt 2,412
Source Fin SqFt Appr
Land Sq Ft 0
Year Built 1996
Source for Year Built PubR
No. of Bedrooms 4
Full Baths 3
Half Baths 0
Baths per level
| Full Baths |
Upper 0 |
Main 2 |
Lower 1 |
| Half Baths |
Upper 0 |
Main 0 |
Lower 0 |
ROOM DIMENSIONS (Room Level - U=Upper, M=Main, L=Lower)
Master Bedroom M
14x14
Bedroom 2 M
9x11
Bedroom 3 L
12x14
Bedroom 4 L
12x10
Bedroom 5
Kitchen M
13x10
Living Room L
19x15
Formal Dining Room Formal
Dining Area M
9x14
Family Room
Laundry M
3x7
Other Room1 L
15x14
Other Room2
Other Room3
Other Room4
Land Assessment $27,000
Improvements $183,500
Total Assessment $210,500
Net Taxes $2,610
Assessment Year 2012
Tax Year 2016
Exclusive Agency No
Builder Davis
Owner
School District Green Lake
High School Green Lake
Middle Green Lake
Elementary Green Lake
Zoning r
Subdivision No
Ann Hmowner Assoc.Dues
Total Full Garage Stalls 0.0
Est. Total Acres 0.7
Source for Est. Total Acres PubR
Lot Dimensions
Name of Lake/River
Est. Feet of Water Frontage 0
WaterFrontage Source
Items Included Electric stove, hood, dishwasher, water softener
Items Excluded 2 refrigerators, washer,dryer
Heating/Cooling Central air, Forced air, Whole House Fan
Fireplace 1 Fireplace, Family/Rec.room, Wood burning
Energy Efficient/Green Features Low E Windows
Master Bedroom Bath
Water/Waste Non-Municipal/Prvt dispos, Well
Basement Full, Poured Concrete Foundation, Stubbed for Bathroom, Sump Pump, Total finished, Walkout
Kitchen Features Dishwasher, Range/Oven
Fuel Natural gas, Wood
Interior Features Air exchanger, At Least 1 tub, Cable available, Great room, Jetted bathtub, Skylight(s), Tankless Water Heater, Vaulted Ceiling, Water softener inc, Wood or sim. wood floor
Type Ranch Multi-level
Garage 3 car, Access to Basement, Attached, Opener inc.
Barrier-free Features First floor bedroom, First floor full bath, Level drive, Level lot, Low pile or no carpeting
Architecture Ranch
Exterior Features Deck
Exterior Vinyl
Waterfront
Farm Features
Basement Full, Poured Concrete Foundation, Stubbed for Bathroom, Sump Pump, Total finished, Walkout
Lot Description Wooded
Terms/Misc.
Driveway Blacktop/Asphalt
Above Information Deemed Reliable, But Not Guaranteed
Listing Courtesy of Century 21 Properties Unlimited

























