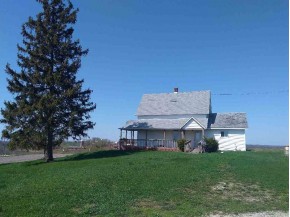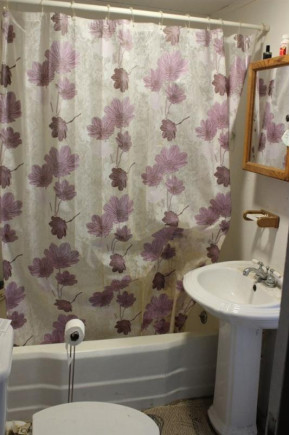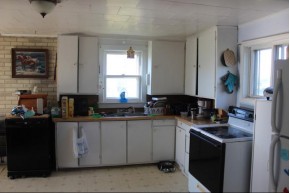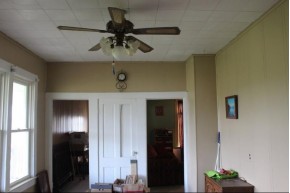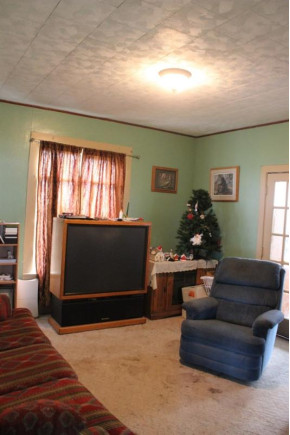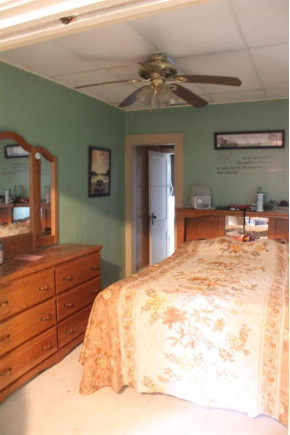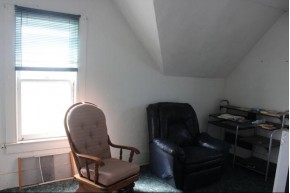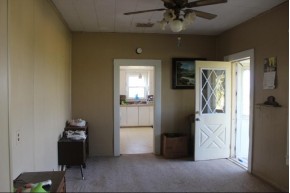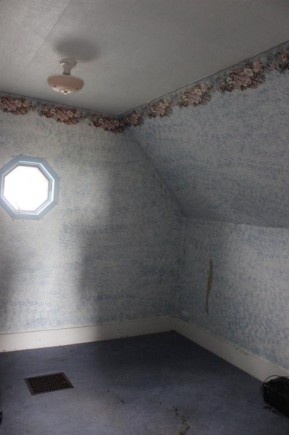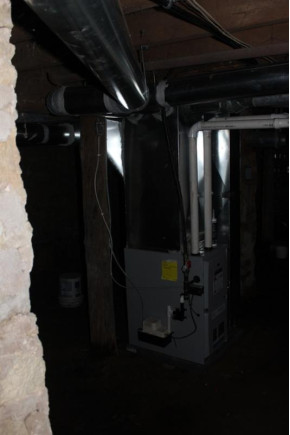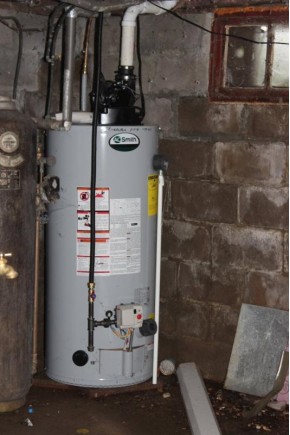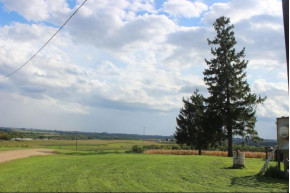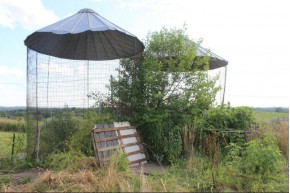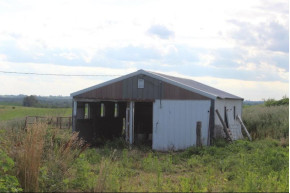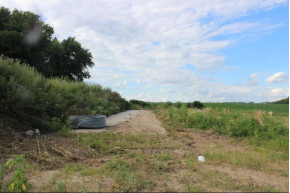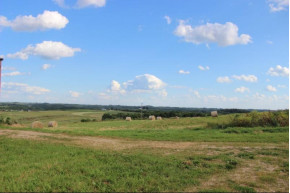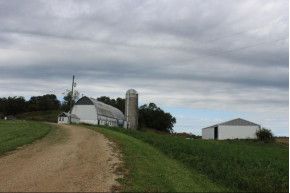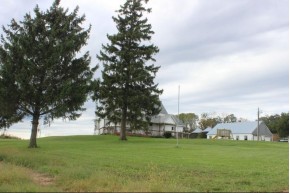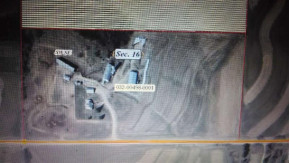MLS Public Remarks Beautiful homestead with breath-taking views on peaceful ridge near the Mississippi River! This farm includes with a 80x40' machine shed, 42 station milking barn, 3 car garage, small calf shed and 2 corn cribs. The home has a new furnace, hot water heater, ventilation in bathroom & added insulation to the attic! There is a bedroom and laundry on the main level as well as a covered porch with a ramp, to take in the morning sunrises. There is approximately 15 acres of tillable ground and 5 pasture. This property sets up well for a hobby farm or for growing produce! Home needs some TLC.
Location Town
Mailing City Ferryville
Other Marketing Area
Directions From County N, Take Davenport 3 Miles Farm On Right.
Fin Above Grd SqFt 1,600
Fin Below Grd SqFt 0
Fin Non Exposed SqFt 0
Total Fin SqFt 1,600
Source Fin SqFt Slr
Land Sq Ft 0
Year Built 1910
Source for Year Built Othr
No. of Bedrooms 4
Full Baths 1
Half Baths 0
Baths per level
| Full Baths |
Upper 0 |
Main 1 |
Lower 0 |
| Half Baths |
Upper 0 |
Main 0 |
Lower 0 |
ROOM DIMENSIONS (Room Level - U=Upper, M=Main, L=Lower)
Master Bedroom U
14x14
Bedroom 2 U
15x9
Bedroom 3 U
10x9
Bedroom 4 M
9x12
Bedroom 5
Kitchen M
20x13
Living Room M
14x14
Formal Dining Room
Dining Area M
20x12
Family Room
Laundry M
Other Room1
Other Room2
Other Room3
Other Room4
Land Assessment $19,250
Improvements $98,800
Total Assessment $118,050
Net Taxes $2,777
Assessment Year 2016
Tax Year 2016
Exclusive Agency No
Builder
Owner
School District De Soto
High School De Soto
Middle De Soto
Elementary Prairie View
Zoning Ag
Subdivision None
Ann Hmowner Assoc.Dues
Total Full Garage Stalls 0.0
Est. Total Acres 20.0
Source for Est. Total Acres PubR
Lot Dimensions
Name of Lake/River
Est. Feet of Water Frontage 0
WaterFrontage Source
Items Included Stove/Range
Items Excluded Milker Pump, Corn bin next to barn, windmill on the hill, wind vain on silo.
Heating/Cooling Forced air
Fireplace
Energy Efficient/Green Features
Master Bedroom Bath None
Water/Waste Non-Municipal/Prvt dispos, Well
Basement Full
Kitchen Features Range/Oven
Fuel Liquid propane
Interior Features At Least 1 tub, High Speed Internet, Walk Thru Bedroom, Walk-in closet(s)
Type National Folk/Farm house 2 story
Garage 3 car
Barrier-free Features
Architecture National Folk/Farm house
Exterior Features Deck, Patio, Storage building
Exterior Vinyl
Waterfront
Farm Features
Basement Full
Lot Description
Terms/Misc.
Driveway Unpaved
Above Information Deemed Reliable, But Not Guaranteed
Listing Courtesy of Century 21 Affiliated


