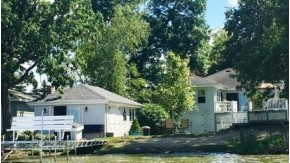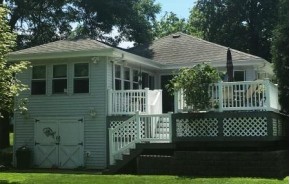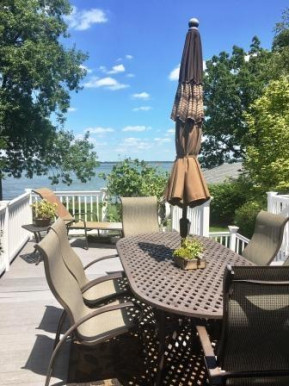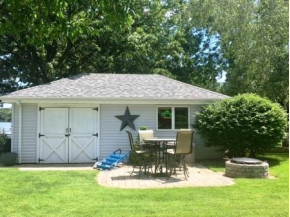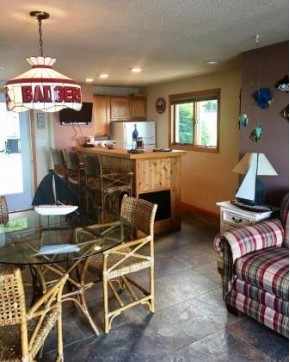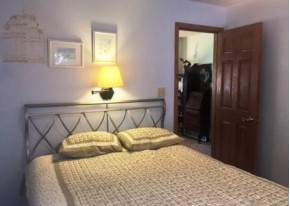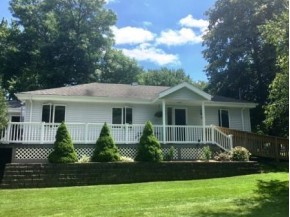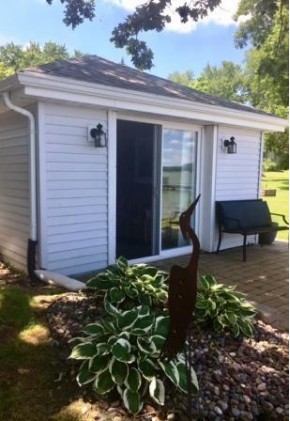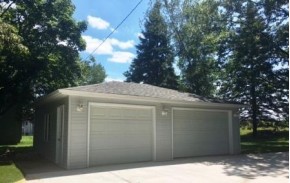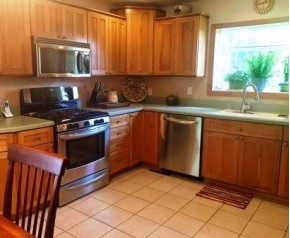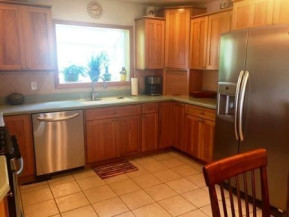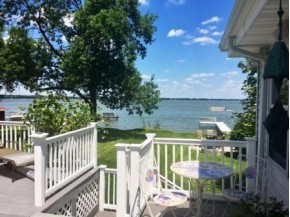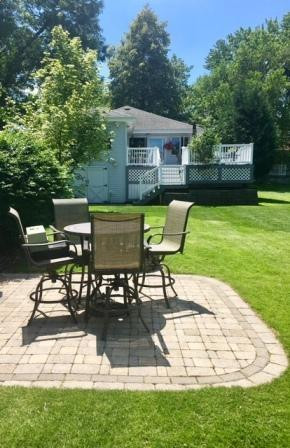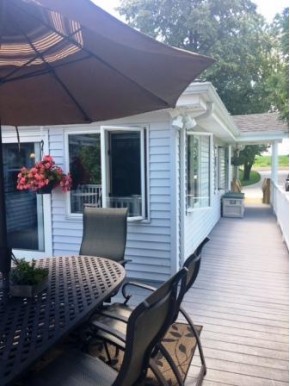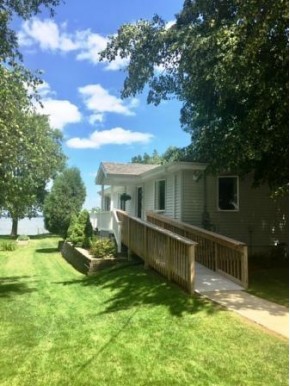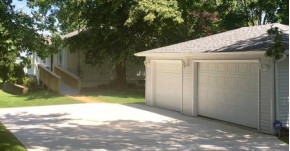MLS Public Remarks A Boathouse with a Bar! Listen to the waves & look out at the water from your shoreline boathouse, elevated deck, or from all main rooms in the house. Brand New Pier Included. Open Plan Den, Living, Dining, & Kitchen. Fireplace & Bar in Den facing lake & adj. deck. Matching Stainless Kitchen Appliances. Remodeled bathroom has radiant heat floor & walk in shower. Plenty of garage parking and nicely ramped entrance to home. Level lot with garden boxes, firepit, and patio. Lots of storage. New on demand hot water heater installed. Sandy Beach. Sunrises & Sunsets from this great lake location!
Location Town
Mailing City Fox Lake
Other Marketing Area
Directions Hwy A To Upper Howard Drive Towards South End, Sign On Property
Fin Above Grd SqFt 1,269
Fin Below Grd SqFt 0
Fin Non Exposed SqFt 0
Total Fin SqFt 1,269
Source Fin SqFt Othr
Land Sq Ft 0
Year Built 999
Source for Year Built Slr
No. of Bedrooms 2
Full Baths 2
Half Baths 0
Baths per level
| Full Baths |
Upper 0 |
Main 2 |
Lower 0 |
| Half Baths |
Upper 0 |
Main 0 |
Lower 0 |
ROOM DIMENSIONS (Room Level - U=Upper, M=Main, L=Lower)
Master Bedroom M
14x11
Bedroom 2 M
10x11
Bedroom 3
Bedroom 4
Bedroom 5
Kitchen M
13x12
Living Room M
20x14
Formal Dining Room Living-dining combo
Dining Area
Family Room
Laundry L
11x4
Other Room1 L
19x17
Other Room2 M
12x17
Other Room3 L
13x9
Other Room4 L
16x14
Land Assessment $126,200
Improvements $144,100
Total Assessment $270,300
Net Taxes $4,611
Assessment Year 2016
Tax Year 2016
Exclusive Agency Yes
Builder
Owner
School District Waupun
High School Waupun
Middle Waupun
Elementary Call School District
Zoning RES
Subdivision N/A
Ann Hmowner Assoc.Dues
Total Full Garage Stalls 0.0
Est. Total Acres 0.32
Source for Est. Total Acres PubR
Lot Dimensions
Name of Lake/River Fox
Est. Feet of Water Frontage 0
WaterFrontage Source Slr
Items Included Pier, Refrigerator, Gas Range/Oven, Dishwasher, Microwave, Washer, Dryer, Disposal, Water Softener, TV wall mounts, GDO, ADT system, some window cvg .
Items Excluded Seller's Personal Property, Bar Neon Light, Pool Table, Bidet Toilet Lid.
Heating/Cooling Central air, Forced air, In Floor Radiant Heat
Fireplace 1 Fireplace, Other room
Energy Efficient/Green Features
Master Bedroom Bath
Water/Waste Municipal sewer, Well
Basement Full, Sump Pump
Kitchen Features Dishwasher, Disposal, Microwave, Range/Oven, Refrigerator
Fuel Natural gas
Interior Features At Least 1 tub, Cable available, Dryer, High Speed Internet, Security system, Washer, Water softener inc, Wet bar
Type Raised Ranch 1 story
Garage 3 car, Detached, Opener inc.
Barrier-free Features First floor bedroom, First floor full bath, Grab bars in bath, Level lot, Open floor plan, Ramped or level entrance, Ramped or lvl from garage, Stall shower
Architecture Raised Ranch
Exterior Features Deck, Patio, Sprinkler system, Storage building
Exterior Vinyl
Waterfront Boat House, Dock/Pier, Has actual water frontage, On a lake, Water ski lake
Farm Features
Basement Full, Sump Pump
Lot Description Rural-not in subdivisio
Terms/Misc.
Driveway Concrete
Above Information Deemed Reliable, But Not Guaranteed
Listing Courtesy of Berkshire Hathaway Homeservices Water City Realty

