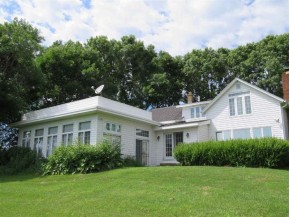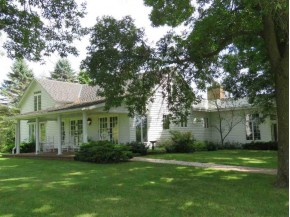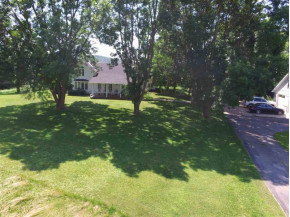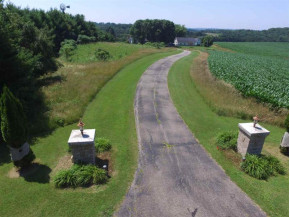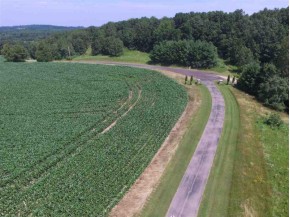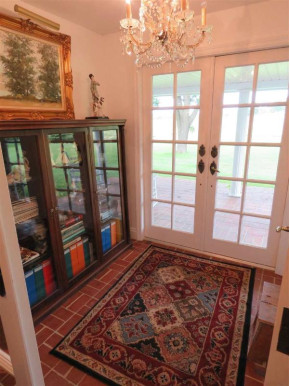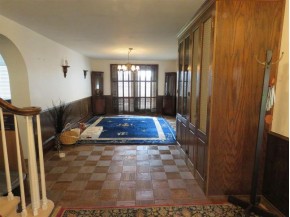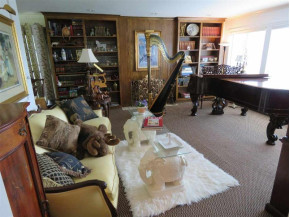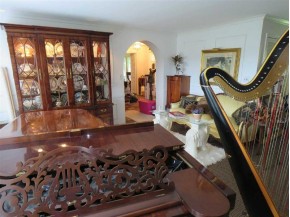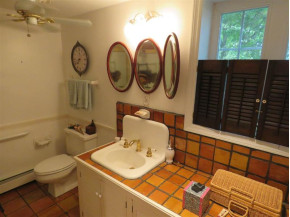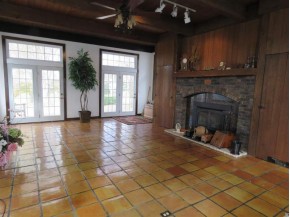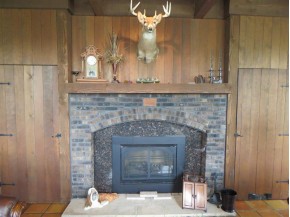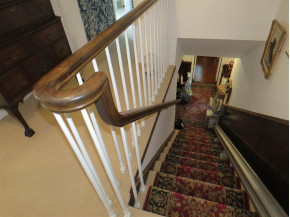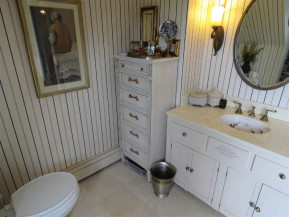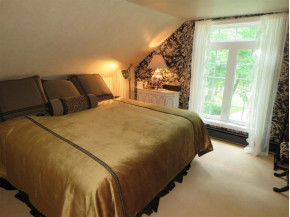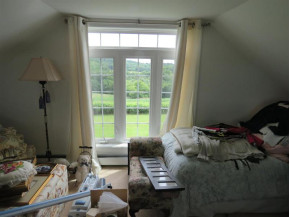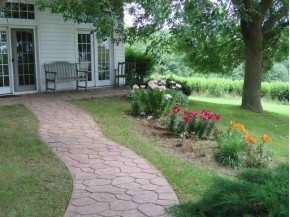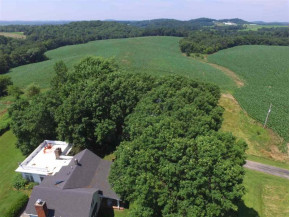MLS Public Remarks This amazing 186 acre Estate is calling your name! The breath taking views in all directions make you feel like you are in your own Private Paradise! The home is on it's own private road. Land of this size and beauty do Not come for sale very often. Do Not miss this opportunity! Home features 3 bedrooms, 2 baths, over 2300 square feet of living space. Marble fireplace in great room, traditional style formal dining room, elegant entrance, traditional style front porch. Newly built 2 car deep garage with upper storage. Unique artist studio. Great hobby farm, so take action today!
Location Town
Mailing City Elroy
Other Marketing Area
Directions From Mauston, Hwy 82 West, R On Hwy 80, 3.4 Miles Turn Right On Lechner Rd., Property On Right
Fin Above Grd SqFt 2,300
Fin Below Grd SqFt 0
Fin Non Exposed SqFt 0
Total Fin SqFt 2,300
Source Fin SqFt Slr
Land Sq Ft 0
Year Built 999
Source for Year Built Slr
No. of Bedrooms 3
Full Baths 2
Half Baths 0
Baths per level
| Full Baths |
Upper 1 |
Main 1 |
Lower 0 |
| Half Baths |
Upper 0 |
Main 0 |
Lower 0 |
ROOM DIMENSIONS (Room Level - U=Upper, M=Main, L=Lower)
Master Bedroom U
15x10
Bedroom 2 U
10x15
Bedroom 3 U
15x7
Bedroom 4
Bedroom 5
Kitchen M
17x11
Living Room M
27x17
Formal Dining Room
Dining Area M
26x12
Family Room M
27x15
Laundry M
4x6
Other Room1
Other Room2
Other Room3
Other Room4
Land Assessment $215,000
Improvements $158,000
Total Assessment $373,000
Net Taxes $5,075
Assessment Year 2015
Tax Year 2015
Exclusive Agency No
Builder
Owner
School District Royall
High School Royall
Middle Call School District
Elementary Call School District
Zoning Res/AG
Subdivision Na
Ann Hmowner Assoc.Dues
Total Full Garage Stalls 0.0
Est. Total Acres 186.0
Source for Est. Total Acres Slr
Lot Dimensions
Name of Lake/River
Est. Feet of Water Frontage 0
WaterFrontage Source
Items Included Range/Oven, Refrigerator, Dishwasher, Microwave, Trash Compactor, Washer/Dryer
Items Excluded Seller's Personal Property
Heating/Cooling Other
Fireplace 2 Fireplaces, Gas burning
Energy Efficient/Green Features
Master Bedroom Bath None
Water/Waste Non-Municipal/Prvt dispos, Well
Basement Other Foundation, Partial
Kitchen Features Dishwasher, Microwave, Range/Oven, Refrigerator
Fuel Liquid propane
Interior Features At Least 1 tub, Dryer, Great room, Jetted bathtub, Vaulted Ceiling, Washer, Wood or sim. wood floor
Type National Folk/Farm house 2 story
Garage 2 car, Detached
Barrier-free Features Elevator/Chair Lift, First floor full bath, Level drive
Architecture National Folk/Farm house
Exterior Features Patio
Exterior Wood
Waterfront
Farm Features
Basement Other Foundation, Partial
Lot Description Horses Allowed, Rural-not in subdivisio, Wooded
Terms/Misc.
Driveway Paved
Above Information Deemed Reliable, But Not Guaranteed
Listing Courtesy of Kimball Llc, Realtors

