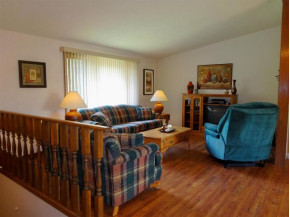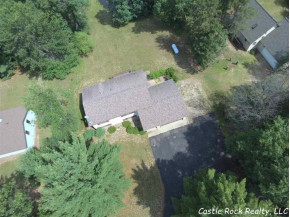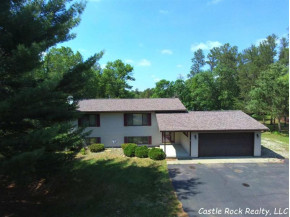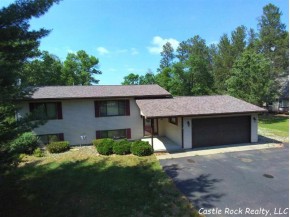MLS Public Remarks Waterfront house without the waterfront price tag! This very clean bi-level home features private pier on Castle Rock lake channel, open concept floor plan w/ 2 bedrooms, 1 bath on the upper level & 2 bedrooms, 3/4 bath on the L level, attached 2 car garage & newer roof & flooring, new furnace, new hot water, new pier, heater & sump pump. Located on total of 1.36 acre manicured two lots. Simply move in & enjoy this quiet & secluded waterfront community that offers an outdoor pool, tennis courts, club house, picnic area & playground.
Location Town
Mailing City Friendship
Other Marketing Area
Directions From Adams/Friendship: Hwy 13 South, County Rd F Right, 18th Dr Left (snug Harbor), To Property On Right.
Fin Above Grd SqFt 1,066
Fin Below Grd SqFt 0
Fin Non Exposed SqFt 1,040
Total Fin SqFt 2,106
Source Fin SqFt BPrnt
Land Sq Ft 0
Year Built 1991
Source for Year Built Bldr
No. of Bedrooms 4
Full Baths 2
Half Baths 0
Baths per level
| Full Baths |
Upper 0 |
Main 1 |
Lower 1 |
| Half Baths |
Upper 0 |
Main 0 |
Lower 0 |
ROOM DIMENSIONS (Room Level - U=Upper, M=Main, L=Lower)
Master Bedroom M
12x13
Bedroom 2 M
11x12
Bedroom 3 L
12x13
Bedroom 4 L
11x11
Bedroom 5
Kitchen M
9x12
Living Room M
12x16
Formal Dining Room
Dining Area M
11x12
Family Room
Laundry L
4x4
Other Room1
Other Room2
Other Room3 L
12x16
Other Room4
Land Assessment $97,400
Improvements $97,200
Total Assessment $194,600
Net Taxes $3,806
Assessment Year 2018
Tax Year 2018
Exclusive Agency No
Builder Terrace Homes
Owner
School District Adams-Friendship
High School Adams-Friendship
Middle Adams-Friendship
Elementary Adams-Friendship
Zoning Reside
Subdivision Snug Harbor
Ann Hmowner Assoc.Dues 720
Total Full Garage Stalls 0.0
Est. Total Acres 1.36
Source for Est. Total Acres Plat
Lot Dimensions
Name of Lake/River Castle Rock
Est. Feet of Water Frontage 0
WaterFrontage Source Plat
Items Included All window coverings, light fixtures, refrigerator, range/oven, hood/fan, microwave, washer, dryer, pier.
Items Excluded Furniture are negotiable
Heating/Cooling Central air, Forced air
Fireplace
Energy Efficient/Green Features
Master Bedroom Bath None
Water/Waste Non-Municipal/Prvt dispos, Sand Point Well, Well
Basement Full, Full Size Windows/Exposed, Poured Concrete Foundation, Total finished
Kitchen Features Breakfast bar, Microwave, Pantry, Range/Oven, Refrigerator
Fuel Liquid propane
Interior Features At Least 1 tub, Cable available, Dryer, High Speed Internet, Security system, Washer, Wood or sim. wood floor
Type Bi-level Multi-level
Garage 2 car, Attached, Opener inc.
Barrier-free Features Open floor plan, Stall shower
Architecture Bi-level
Exterior Features Deck
Exterior Vinyl
Waterfront Channel, Dock/Pier, Has actual water frontage, On a lake, Water ski lake
Farm Features
Basement Full, Full Size Windows/Exposed, Poured Concrete Foundation, Total finished
Lot Description Rural-in subdivision, Wooded
Terms/Misc. Restrictions/Covenants
Driveway Extra paving, Paved
Above Information Deemed Reliable, But Not Guaranteed
Listing Courtesy of Castle Rock Realty Llc


































