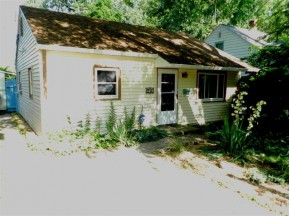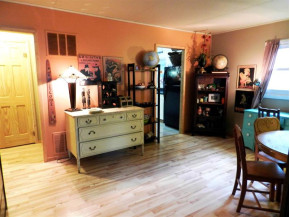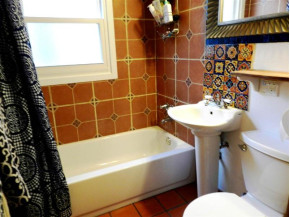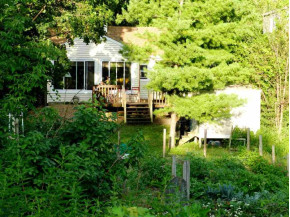MLS Public Remarks Updates galore offers the good simple life at this charming home viewing sunsets over Bernies Beach from the spacious family room & rear deck. West facing family rm has knotty pine vaulted ceiling w/ NEW: Windows(all), Patio Door & Carpet, has wood stove to warm up to & is off kitchen w/NEW:Appliances, Counters, Sink & tile floor. ALSO NEW:100 Amp Electrical, Bedroom Floors, Washer & Dryer. Artistic Spanish Tile Bath. 15 x 8 Studio off deck substitutes for basement. Also there's a storage shed. Deep yard w/no neighbor behind is oasis in the heart of the City! On quiet cul-de-sac w/Lake at end.
Location City
Mailing City Madison
Other Marketing Area
Directions John Nolen Drive Or Park Street To Lakeside St, Across From Franklin Elementary School, Go North On Clarence Ct.
Fin Above Grd SqFt 864
Fin Below Grd SqFt 0
Fin Non Exposed SqFt 0
Total Fin SqFt 864
Source Fin SqFt PubR
Land Sq Ft 0
Year Built 1951
Source for Year Built Othr
No. of Bedrooms 2
Full Baths 1
Half Baths 0
Baths per level
| Full Baths |
Upper 0 |
Main 1 |
Lower 0 |
| Half Baths |
Upper 0 |
Main 0 |
Lower 0 |
ROOM DIMENSIONS (Room Level - U=Upper, M=Main, L=Lower)
Master Bedroom M
12x10
Bedroom 2 M
12x8
Bedroom 3
Bedroom 4
Bedroom 5
Kitchen M
12x8
Living Room M
16x12
Formal Dining Room Living-dining combo
Dining Area
Family Room M
15x12
Laundry M
Other Room1
Other Room2
Other Room3
Other Room4
Land Assessment $59,300
Improvements $121,000
Total Assessment $180,300
Net Taxes $3,735
Assessment Year 2017
Tax Year 2016
Exclusive Agency No
Builder
Owner
School District Madison
High School West
Middle Hamilton
Elementary Franklin/Randall
Zoning TR-C2
Subdivision Bay Creek
Ann Hmowner Assoc.Dues
Total Full Garage Stalls 0.0
Est. Total Acres 0.15
Source for Est. Total Acres PubR
Lot Dimensions
Name of Lake/River Monona
Est. Feet of Water Frontage 0
WaterFrontage Source
Items Included 3 window A/C & all window coverings
Items Excluded
Heating/Cooling Forced air
Fireplace Family/Rec.room, Wood burning, Wood burning STOVE
Energy Efficient/Green Features Energy Assessment Avail.
Master Bedroom Bath
Water/Waste Municipal sewer, Municipal water
Basement None
Kitchen Features Dishwasher, Disposal, Microwave, Range/Oven, Refrigerator
Fuel Natural gas
Interior Features Cable available, Dryer, Great room, High Speed Internet, Vaulted Ceiling, Washer, Wood or sim. wood floor
Type Bungalow, Ranch 1 story
Garage None
Barrier-free Features First floor bedroom, First floor full bath, Level drive, Level lot, Low pile or no carpeting
Architecture Bungalow, Ranch
Exterior Features Deck, Fenced Yard, Storage building
Exterior Aluminum
Waterfront Has waterview- no frntage, On a lake, Water ski lake
Farm Features
Basement None
Lot Description Adjacent to park/public land, Cul-de-sac
Terms/Misc.
Driveway Concrete
Above Information Deemed Reliable, But Not Guaranteed
Listing Courtesy of Keller Williams Realty

























