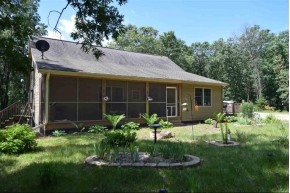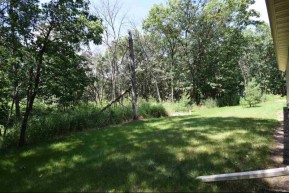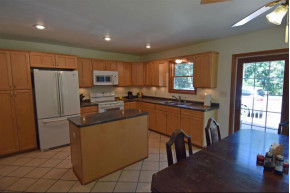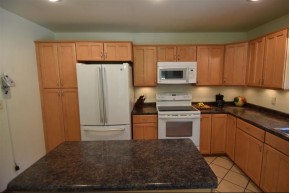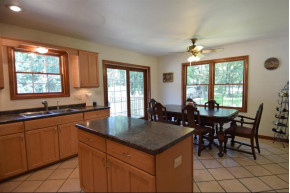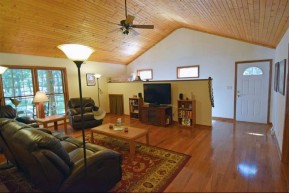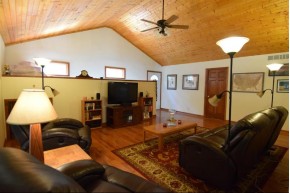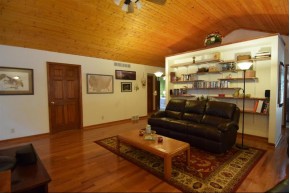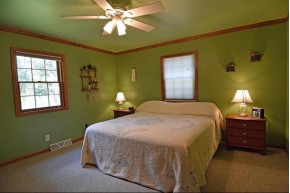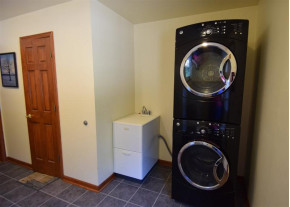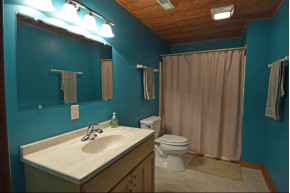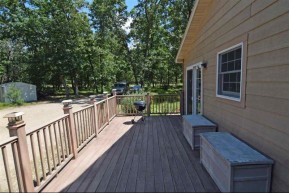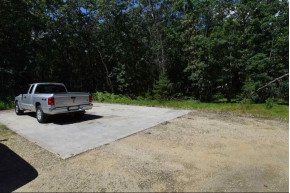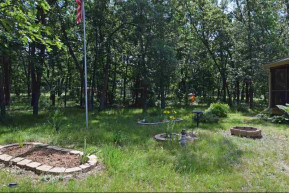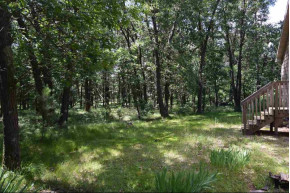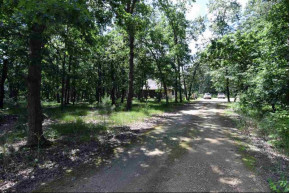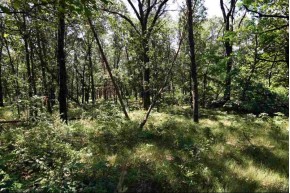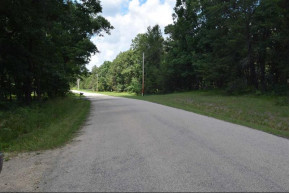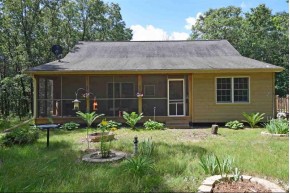MLS Public Remarks IMPROVED PRICE! WE ARE RELOCATING SOON SO TAKE ADVANTAGE OF OUR SITUATION! Enjoy the country life in this 2~3BR\2.5BA home on w\5 wooded acres. Abundant wildlife to watch. Inside you'll find a large eat~in kitchen that the cook will enjoy, an inviting living room w\vaulted ceiling & built~in bookshelves. Main level master bedroom w\walk~in closet. Partially finished lower level offers a bath, bonus room & so much storage space you'll have a tough time filling it! Concrete pad is in for your 26' x 36' garage to be built! 3rd Bedroom in lower level does not have legal egress window!
Location Town
Mailing City Lyndon Station
Other Marketing Area
Directions From Reedburg: Hwy H, Lt On Hh To W. Prospect (hh Turns Into W. Prospect), Rt On E. Flint, Lt On Koval, Rt On 64th Veer Rt/Stay On 64th
Fin Above Grd SqFt 1,600
Fin Below Grd SqFt 0
Fin Non Exposed SqFt 220
Total Fin SqFt 1,820
Source Fin SqFt Slr
Land Sq Ft 0
Year Built 2006
Source for Year Built PubR
No. of Bedrooms 3
Full Baths 2
Half Baths 1
Baths per level
| Full Baths |
Upper 0 |
Main 1 |
Lower 1 |
| Half Baths |
Upper 0 |
Main 1 |
Lower 0 |
ROOM DIMENSIONS (Room Level - U=Upper, M=Main, L=Lower)
Master Bedroom M
14x14
Bedroom 2 M
14x12
Bedroom 3 L
13x11
Bedroom 4
Bedroom 5
Kitchen M
18x13
Living Room M
20x16
Formal Dining Room
Dining Area
Family Room
Laundry M
13x9
Other Room1
Other Room2 M
27x7
Other Room3
Other Room4
Land Assessment $26,000
Improvements $177,600
Total Assessment $203,600
Net Taxes $3,070
Assessment Year 2017
Tax Year 2017
Exclusive Agency No
Builder
Owner
School District Wisconsin Dells
High School Wisconsin Dells
Middle Call School District
Elementary Call School District
Zoning R
Subdivision Na
Ann Hmowner Assoc.Dues
Total Full Garage Stalls 0.0
Est. Total Acres 5.0
Source for Est. Total Acres PubR
Lot Dimensions
Name of Lake/River
Est. Feet of Water Frontage 0
WaterFrontage Source
Items Included Range,2-Refrigerators, Freezer, Microwave, Washer/Dryer, Shed,Window Coverings
Items Excluded Basement Work Bench
Heating/Cooling Central air, Forced air
Fireplace
Energy Efficient/Green Features
Master Bedroom Bath
Water/Waste Non-Municipal/Prvt dispos, Well
Basement 8 ft. + Ceiling, Full, Partially finished, Poured Concrete Foundation, Sump Pump
Kitchen Features Microwave, Pantry, Range/Oven, Refrigerator
Fuel Liquid propane
Interior Features At Least 1 tub, Dryer, Vaulted Ceiling, Walk-in closet(s), Washer, Wood or sim. wood floor
Type Ranch 1 story
Garage None
Barrier-free Features First floor bedroom, First floor full bath, Level drive, Level lot, Low pile or no carpeting
Architecture Ranch
Exterior Features Deck, Storage building
Exterior Fiber cement
Waterfront
Farm Features
Basement 8 ft. + Ceiling, Full, Partially finished, Poured Concrete Foundation, Sump Pump
Lot Description Rural-not in subdivisio, Wooded
Terms/Misc.
Driveway Unpaved
Above Information Deemed Reliable, But Not Guaranteed
Listing Courtesy of Re/Max Preferred

