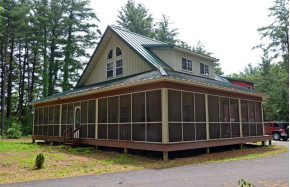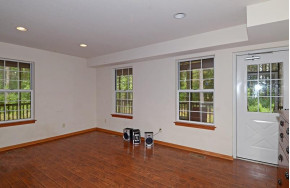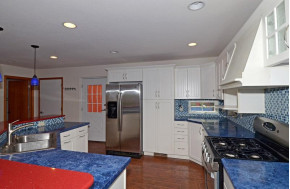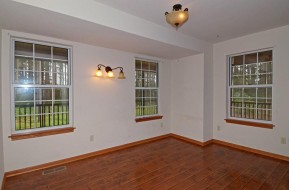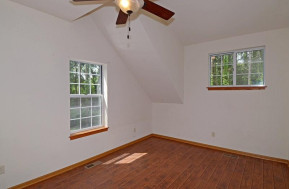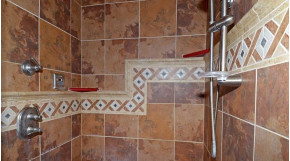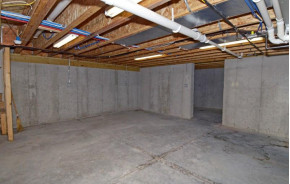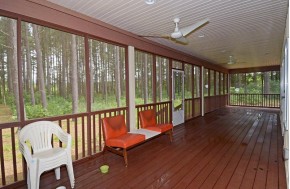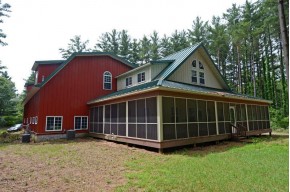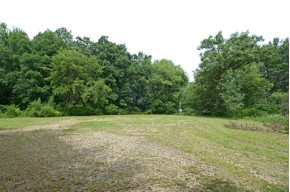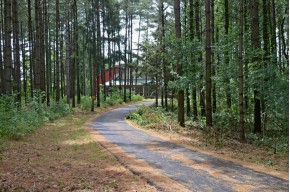MLS Public Remarks This property is a Mechanic’s Dream…w/some acreage around it! Comfortable home w/full basement attached to a 64’x40’ workshop. Separate transformer for shop. Overhead doors up to 14’ high. Quality constructed Meigs/Wick bldg. Garage/wkshp has additional 22’x24’ office w/heat & A/C. 2nd storage/garage w/concrete floor south of main bldg. 10’ wide screened-in porch constructed of maintnce-free materials surrounding home. Steam tiled shower. Built-in cabinetry. Open dining/living/kitchen w/island. Leaf guard on gutters. 2nd pole building, well, & electric. Alternate enrollment available for WHSD.
Location Town
Mailing City Mazomanie
Other Marketing Area
Directions From Sauk City, Phillips Blvd/Hwy 12 To State Road 78. Right On County Road Y. Property Is First House On The Left.
Fin Above Grd SqFt 1,536
Fin Below Grd SqFt 0
Fin Non Exposed SqFt 0
Total Fin SqFt 1,536
Source Fin SqFt Othr
Land Sq Ft 0
Year Built 2009
Source for Year Built Othr
No. of Bedrooms 3
Full Baths 1
Half Baths 1
Baths per level
| Full Baths |
Upper 1 |
Main 0 |
Lower 0 |
| Half Baths |
Upper 0 |
Main 1 |
Lower 0 |
ROOM DIMENSIONS (Room Level - U=Upper, M=Main, L=Lower)
Master Bedroom U
15x12
Bedroom 2 U
11x15
Bedroom 3 U
10x13
Bedroom 4
Bedroom 5
Kitchen M
12x12
Living Room M
17x10
Formal Dining Room
Dining Area
Family Room
Laundry M
6x10
Other Room1 U
23x23
Other Room2 M
10x13
Other Room3
Other Room4
Land Assessment $121,200
Improvements $247,800
Total Assessment $369,000
Net Taxes $5,205
Assessment Year 2017
Tax Year 2017
Exclusive Agency No
Builder
Owner
School District Sauk Prairie
High School Sauk Prairie
Middle Sauk Prairie
Elementary Call School District
Zoning RH-3
Subdivision N/A
Ann Hmowner Assoc.Dues
Total Full Garage Stalls 0.0
Est. Total Acres 9.07
Source for Est. Total Acres PubR
Lot Dimensions
Name of Lake/River
Est. Feet of Water Frontage 0
WaterFrontage Source
Items Included Refrigerator, Range/Oven, Water Softener, Iron Filter
Items Excluded Seller's Personal Property.
Heating/Cooling Central air, Forced air
Fireplace
Energy Efficient/Green Features
Master Bedroom Bath Walk-in Shower
Water/Waste Non-Municipal/Prvt dispos, Well
Basement Full, Sump Pump
Kitchen Features Disposal, Range/Oven, Refrigerator
Fuel Natural gas
Interior Features At Least 1 tub, High Speed Internet, Vaulted Ceiling, Water softener inc
Type Other 2 story, Farm
Garage 4+ car, Attached, Heated
Barrier-free Features First floor full bath, Level drive, Level lot, Low pile or no carpeting, Open floor plan, Ramped or level entrance, Roll-In shower
Architecture Other
Exterior Features Storage building
Exterior Vinyl
Waterfront
Farm Features Outbuilding(s)
Basement Full, Sump Pump
Lot Description Rural-not in subdivisio, Wooded
Terms/Misc.
Driveway Unpaved
Above Information Deemed Reliable, But Not Guaranteed


