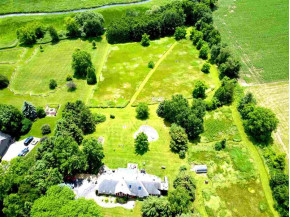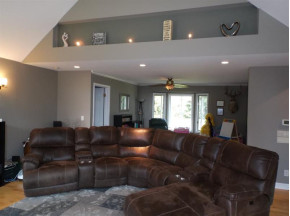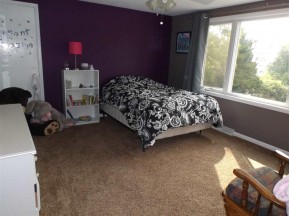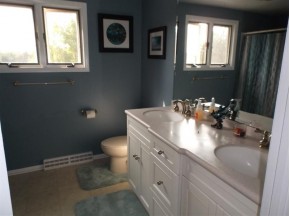MLS Public Remarks Charming 2-story, 3,396 sq.ft., Tudor style home on 8+ mature acres with walking trails & Token Creek frontage set at the end of a cul-de-sac. You'll love coming home to this serene landscape! This home features magnificent natural light throughout, cathedral ceilings in main living area, panoramic views out every window, main level master suite complete w/whirlpool tub & glass block shower, formal dining room, main level laundry & bonus room upstairs. Over $125,000.00 in upgrades over the past year incl kitchen, dining, 4 season room & all new windows.
Location Village
Mailing City Deforest
Other Marketing Area
Directions Egre Rd East From Portage Rd To Right On Mill Race, Right On Meadowbrooke
Fin Above Grd SqFt 3,397
Fin Below Grd SqFt 0
Fin Non Exposed SqFt 0
Total Fin SqFt 3,397
Source Fin SqFt Appr
Land Sq Ft 0
Year Built 1979
Source for Year Built Slr
No. of Bedrooms 4
Full Baths 2
Half Baths 1
Baths per level
| Full Baths |
Upper 1 |
Main 1 |
Lower 0 |
| Half Baths |
Upper 0 |
Main 1 |
Lower 0 |
ROOM DIMENSIONS (Room Level - U=Upper, M=Main, L=Lower)
Master Bedroom M
14x12
Bedroom 2 U
18x11
Bedroom 3 U
14x12
Bedroom 4 U
12x11
Bedroom 5
Kitchen M
17x12
Living Room M
30x18
Formal Dining Room Dinette, Formal, Living-dining combo
Dining Area M
14x12
Family Room M
14x12
Laundry M
12x8
Other Room1 U
15x11
Other Room2 M
13x12
Other Room3
Other Room4
Land Assessment $140,800
Improvements $234,000
Total Assessment $374,800
Net Taxes $7,837
Assessment Year 2017
Tax Year 2016
Exclusive Agency No
Builder Freidel
Owner
School District Deforest
High School Deforest
Middle Deforest
Elementary Windsor
Zoning A-1 EX
Subdivision Millrace Hills
Ann Hmowner Assoc.Dues
Total Full Garage Stalls 0.0
Est. Total Acres 8.0
Source for Est. Total Acres Slr
Lot Dimensions
Name of Lake/River
Est. Feet of Water Frontage 0
WaterFrontage Source
Items Included Stove, 3 refrigerators, washer, dryer, backup generator, all window coverings
Items Excluded Rented propane tank
Heating/Cooling Central air, Forced air
Fireplace 1 Fireplace, Gas burning, Living room
Energy Efficient/Green Features Low E Windows
Master Bedroom Bath
Water/Waste Non-Municipal/Prvt dispos, Well
Basement Full, Poured Concrete Foundation, Walkout
Kitchen Features Breakfast bar, Dishwasher, Disposal, Microwave, Pantry, Range/Oven, Refrigerator
Fuel Liquid propane
Interior Features At Least 1 tub, Cable available, Dryer, Great room, High Speed Internet, Jetted bathtub, Security system, Skylight(s), Split Bedroom, Vaulted Ceiling, Walk Thru Bedroom, Walk-in closet(s), Washer, Water softener inc, Wood or sim. wood floor
Type Transitional, Tudor/Provincial 2 story
Garage 2 car, Attached, Opener inc.
Barrier-free Features Door openings 29" or more, First floor bedroom, First floor full bath, Level drive, Level lot, Low pile or no carpeting, Open floor plan, Stall shower, Width of hallways 36"+
Architecture Transitional, Tudor/Provincial
Exterior Features Deck, Patio, Storage building
Exterior Brick, Stucco, Vinyl
Waterfront On other type of water, Stream
Farm Features Horse Farm
Basement Full, Poured Concrete Foundation, Walkout
Lot Description Adjacent to park/public land, Cul-de-sac, Horses Allowed, Rural-in subdivision, Wooded
Terms/Misc. Limitd Home/Bldr warranty
Driveway Blacktop/Asphalt, Extra paving
Above Information Deemed Reliable, But Not Guaranteed
Listing Courtesy of First Weber Inc

























