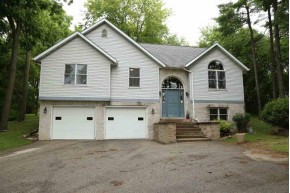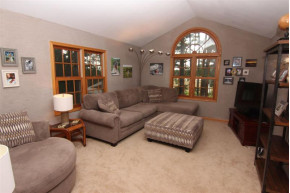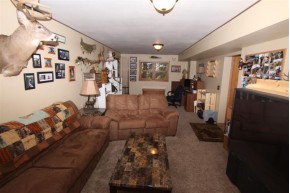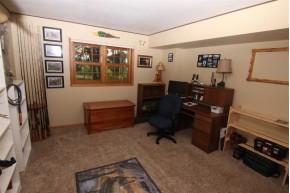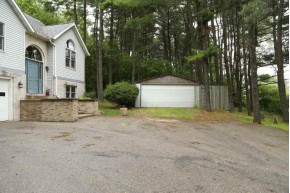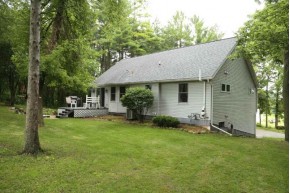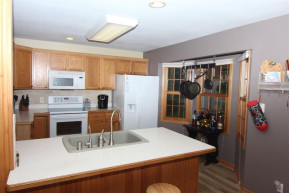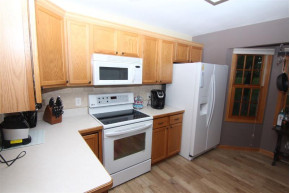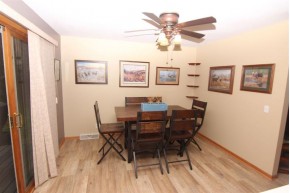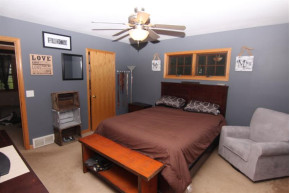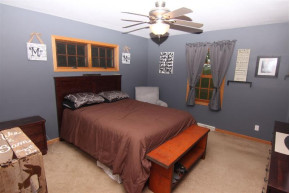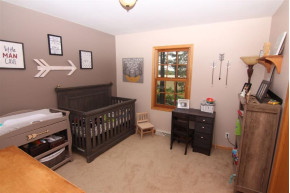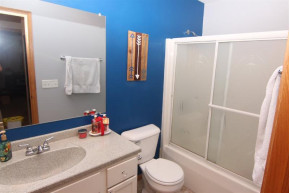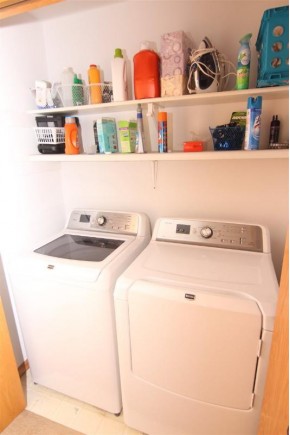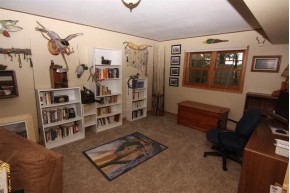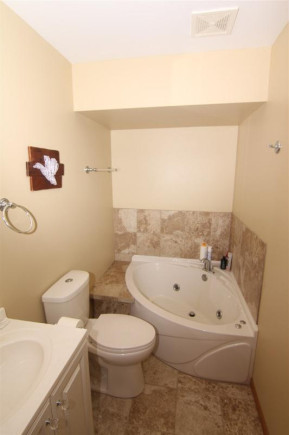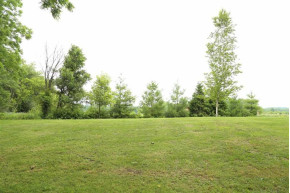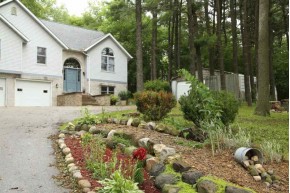MLS Public Remarks Beautiful 3 bedroom, 3 bath home sits on an acre lot surrounded by mature trees for a nice private feel. Country living yet mins to Fort Atkinson. Enjoy the peaceful retreat in your backyard while watching an abundance of wildlife right from your back deck. 20x18 detached garage is huge bonus to help store all of your outdoor toys. Relax in the large living room with vaulted ceilings, or head down to the finished family room in the basement. Kitchen has new laminate wood flooring and a brand new refrigerator. UHP Home Warranty paid for by the Sellers at closing ($450.00 value)
Location Town
Mailing City Fort Atkinson
Other Marketing Area
Directions From Fort Atkinson, Take Hwy 106 To South On Hwy N, To East On Lower Hebron Rd To Property.
Fin Above Grd SqFt 1,483
Fin Below Grd SqFt 434
Fin Non Exposed SqFt 0
Total Fin SqFt 1,917
Source Fin SqFt PubR
Land Sq Ft 0
Year Built 1997
Source for Year Built PubR
No. of Bedrooms 3
Full Baths 3
Half Baths 0
Baths per level
| Full Baths |
Upper 0 |
Main 2 |
Lower 1 |
| Half Baths |
Upper 0 |
Main 0 |
Lower 0 |
ROOM DIMENSIONS (Room Level - U=Upper, M=Main, L=Lower)
Master Bedroom M
14x13
Bedroom 2 M
12x11
Bedroom 3 M
12x11
Bedroom 4
Bedroom 5
Kitchen M
14x11
Living Room M
18x13
Formal Dining Room Eat-in kitchen
Dining Area
Family Room L
29x13
Laundry M
Other Room1
Other Room2
Other Room3
Other Room4
Land Assessment $60,000
Improvements $170,400
Total Assessment $230,400
Net Taxes $4,107
Assessment Year 2017
Tax Year 2016
Exclusive Agency No
Builder
Owner
School District Fort Atkinson
High School Fort Atkinson
Middle Fort Atkinson
Elementary Call School District
Zoning Res
Subdivision None
Ann Hmowner Assoc.Dues
Total Full Garage Stalls 0.0
Est. Total Acres 1.0
Source for Est. Total Acres PubR
Lot Dimensions
Name of Lake/River
Est. Feet of Water Frontage 0
WaterFrontage Source
Items Included Range/oven, Refrigerator, dishwasher, microwave, Washer and Dryer, Refrigerator in the garage, One Garage door remote, Water softener
Items Excluded
Heating/Cooling Central air, Forced air
Fireplace 1 Fireplace, Family/Rec.room, Gas burning, Wood burning STOVE
Energy Efficient/Green Features
Master Bedroom Bath
Water/Waste Non-Municipal/Prvt dispos, Well
Basement Exposed, Partial, Partially finished, Poured Concrete Foundation, Radon Mitigation System, Walkout
Kitchen Features Breakfast bar, Dishwasher, Microwave, Pantry, Range/Oven, Refrigerator
Fuel Natural gas
Interior Features At Least 1 tub, Dryer, High Speed Internet, Vaulted Ceiling, Walk-in closet(s), Washer, Water softener inc, Wood or sim. wood floor
Type Bi-level 1 story
Garage 2 car, 4+ car, Attached
Barrier-free Features
Architecture Bi-level
Exterior Features Deck, Patio, Storage building
Exterior Brick, Vinyl
Waterfront
Farm Features
Basement Exposed, Partial, Partially finished, Poured Concrete Foundation, Radon Mitigation System, Walkout
Lot Description Rural-not in subdivisio, Wooded
Terms/Misc. Limitd Home/Bldr warranty
Driveway Blacktop/Asphalt, Extra paving
Above Information Deemed Reliable, But Not Guaranteed


