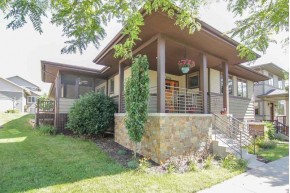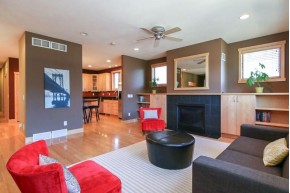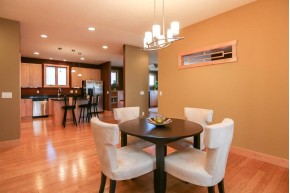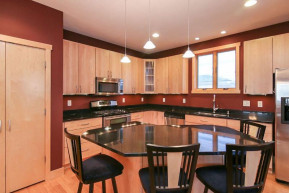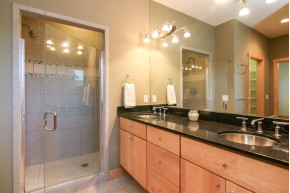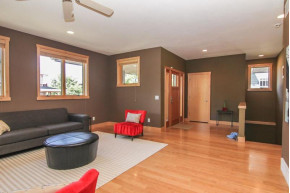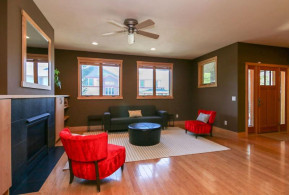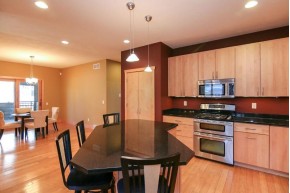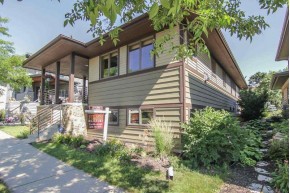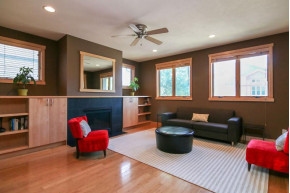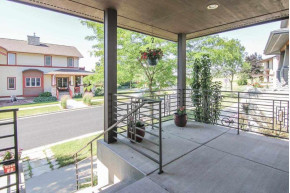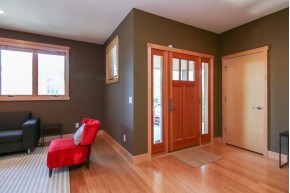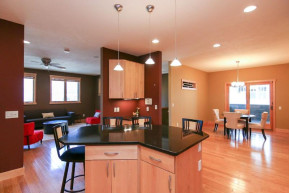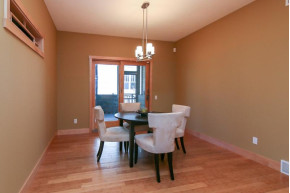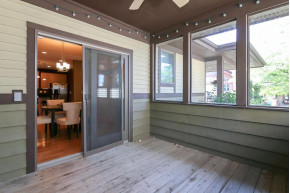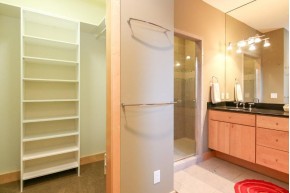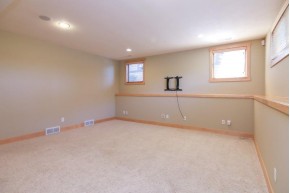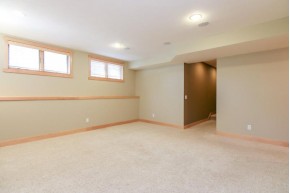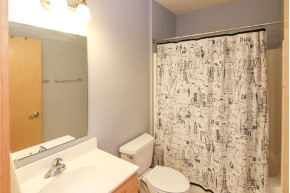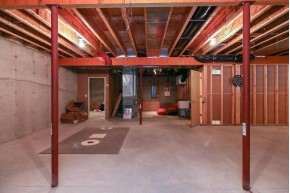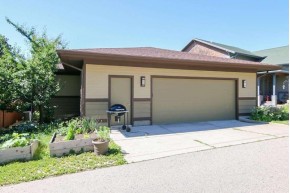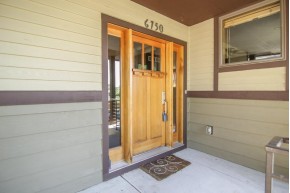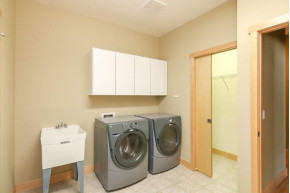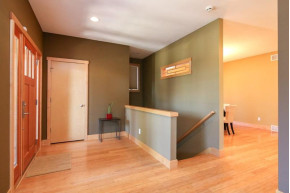MLS Public Remarks Inspired by the "NotSoBigHouse.com". Value the lifestyle and personality, comfort, beauty, and a high level of detail. Quality over quantity. It's the details that matter. Bamboo floors, windows placed for light and privacy, maple details, stylish lighting, comfortable rooms. Smart enhancements for intelligent living: Heat Recovery Ventilation (HRV), Whole House Vac System, Home Automation Wiring. Living space where you also want it: Screened porch, side yard patio, welcoming front porch, 30 ft wide garage, family room, guest rooms, and storage. Own what you value in inspired simplicity.
Location City
Mailing City Middleton
Other Marketing Area
Directions Middleton Hills Neighborhood Off Of Century Ave. Frank Lloyd Wright Ave To Phil Lewis Way
Fin Above Grd SqFt 1,889
Fin Below Grd SqFt 693
Fin Non Exposed SqFt 0
Total Fin SqFt 2,582
Source Fin SqFt Slr
Land Sq Ft 0
Year Built 2004
Source for Year Built Slr
No. of Bedrooms 4
Full Baths 3
Half Baths 0
Baths per level
| Full Baths |
Upper 0 |
Main 2 |
Lower 1 |
| Half Baths |
Upper 0 |
Main 0 |
Lower 0 |
ROOM DIMENSIONS (Room Level - U=Upper, M=Main, L=Lower)
Master Bedroom M
14x14
Bedroom 2 M
12x12
Bedroom 3 M
12x12
Bedroom 4 L
13x12
Bedroom 5
Kitchen M
15x14
Living Room M
18x16
Formal Dining Room Dinette, Formal
Dining Area M
11x12
Family Room L
16x16
Laundry M
9x12
Other Room1 M
10x12
Other Room2
Other Room3
Other Room4
Land Assessment $131,900
Improvements $341,500
Total Assessment $473,400
Net Taxes $9,666
Assessment Year 2016
Tax Year 2015
Exclusive Agency No
Builder American Craftsman
Owner
School District Middleton-Cross Plains
High School Middleton
Middle Kromrey
Elementary Northside
Zoning pud
Subdivision Middleton Hills
Ann Hmowner Assoc.Dues 400
Total Full Garage Stalls 0.0
Est. Total Acres 0.12
Source for Est. Total Acres Slr
Lot Dimensions
Name of Lake/River
Est. Feet of Water Frontage 0
WaterFrontage Source
Items Included
Items Excluded
Heating/Cooling Forced air
Fireplace 1 Fireplace, Gas burning, Living room
Energy Efficient/Green Features Energy Star Appliance(s), Low E Windows, WI Energy Star Cert.
Master Bedroom Bath Full
Water/Waste Municipal sewer, Municipal water
Basement 8 ft. + Ceiling, Exposed, Full, Poured Concrete Foundation, Sump Pump, Total finished
Kitchen Features Dishwasher, Disposal, Kitchen Island, Microwave, Pantry, Range/Oven, Refrigerator, Solid surface countertops
Fuel Natural gas
Interior Features Air cleaner, Air exchanger, All window coverings, At Least 1 tub, Cable available, Central vac, Dryer, Great room, High Speed Internet, Jetted bathtub, Tile Floors, Walk-in closet(s), Washer, Water softener inc, Wood or sim. wood floor
Type Prairie/Craftsman 1 story
Garage 2 car, Alley Entrance, Attached, Extra Storage Area
Barrier-free Features First floor bedroom, First floor full bath, Level drive, Low pile or no carpeting, Open floor plan
Architecture Prairie/Craftsman
Exterior Features Patio, Screened porch
Exterior Wood
Waterfront N/A
Farm Features
Basement 8 ft. + Ceiling, Exposed, Full, Poured Concrete Foundation, Sump Pump, Total finished
Lot Description Sidewalk
Terms/Misc. Restrictions/Covenants
Driveway Concrete
Above Information Deemed Reliable, But Not Guaranteed
Listing Courtesy of Restaino & Associates Era Powered

