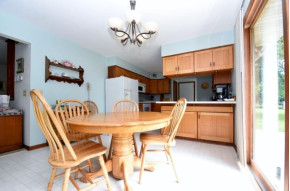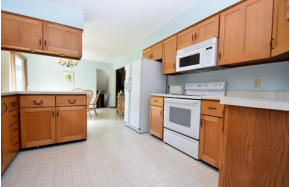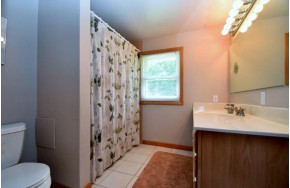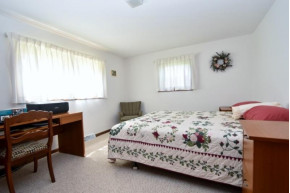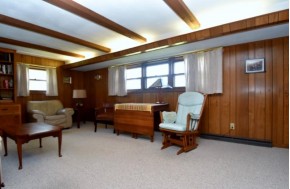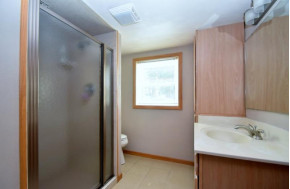MLS Public Remarks Quality Constructed One Owner Home! Make YOUR family memories here! It is not easy to find a home that has been so well cared for with 4 bedrooms, a big roomy kitchen, an awesome backyard and there???s even unfinished space in the lower level that could be made into an additional rec area. With the numerous living areas, there is room for the whole family and more. Seller has made updates in recent years to include a furnace and A/C, painted the exterior of house, replaced the roof, custom changes made to the kitchen cabinets and remodeled the bathrooms. Call for your showing today!
Location Village
Mailing City Pardeeville
Other Marketing Area
Directions Hwy 22 To Pardeeville To W On Justice Dr (at Everbrite) Then Turns Right And Becomes Roosevelt St
Fin Above Grd SqFt 1,382
Fin Below Grd SqFt 650
Fin Non Exposed SqFt 0
Total Fin SqFt 2,032
Source Fin SqFt PubR
Land Sq Ft 0
Year Built 1968
Source for Year Built PubR
No. of Bedrooms 4
Full Baths 2
Half Baths 0
Baths per level
| Full Baths |
Upper 1 |
Main 0 |
Lower 1 |
| Half Baths |
Upper 0 |
Main 0 |
Lower 0 |
ROOM DIMENSIONS (Room Level - U=Upper, M=Main, L=Lower)
Master Bedroom U
12x13
Bedroom 2 U
11x13
Bedroom 3 U
10x11
Bedroom 4 L
11x12
Bedroom 5
Kitchen M
12x24
Living Room M
13x19
Formal Dining Room Eat-in kitchen
Dining Area
Family Room L
13x19
Laundry L
Other Room1
Other Room2
Other Room3
Other Room4
Land Assessment $24,400
Improvements $121,200
Total Assessment $145,600
Net Taxes $2,730
Assessment Year 2015
Tax Year 2015
Exclusive Agency No
Builder Lee
Owner
School District Pardeeville
High School Pardeeville
Middle Pardeeville
Elementary Pardeeville
Zoning Res
Subdivision N/A
Ann Hmowner Assoc.Dues
Total Full Garage Stalls 0.0
Est. Total Acres 0.38
Source for Est. Total Acres PubR
Lot Dimensions
Name of Lake/River
Est. Feet of Water Frontage 0
WaterFrontage Source
Items Included All window coverings
Items Excluded
Heating/Cooling Central air, Forced air
Fireplace 1 Fireplace, Family/Rec.room, Wood burning
Energy Efficient/Green Features
Master Bedroom Bath
Water/Waste Municipal sewer, Municipal water
Basement Full, Partially finished, Poured Concrete Foundation
Kitchen Features Dishwasher, Kitchen Island, Microwave, Range/Oven, Refrigerator
Fuel Natural gas
Interior Features Air cleaner, At Least 1 tub, Dryer, High Speed Internet, Washer, Water softener inc
Type Tri-level Multi-level
Garage 2 car, Attached
Barrier-free Features Level lot, Low pile or no carpeting
Architecture Tri-level
Exterior Features Patio
Exterior Brick, Wood
Waterfront
Farm Features
Basement Full, Partially finished, Poured Concrete Foundation
Lot Description
Terms/Misc.
Driveway Blacktop/Asphalt
Above Information Deemed Reliable, But Not Guaranteed
Listing Courtesy of Century 21 Affiliated











