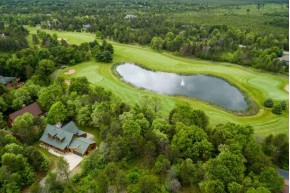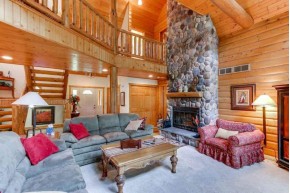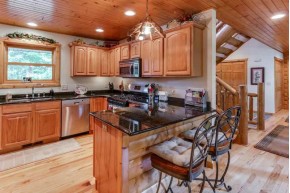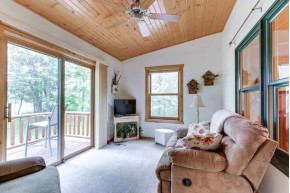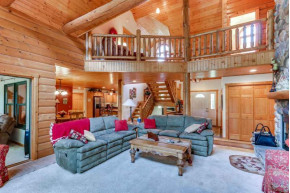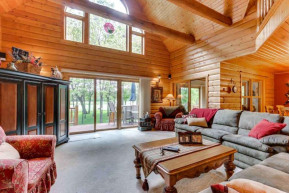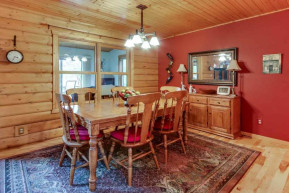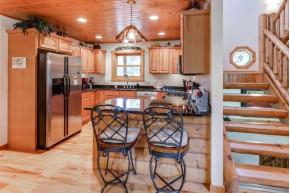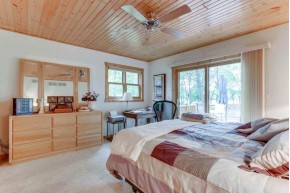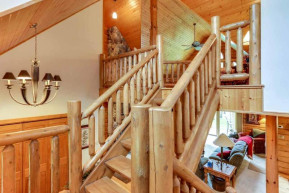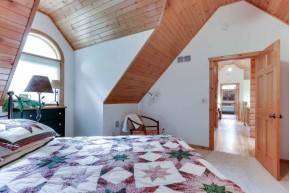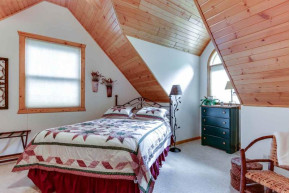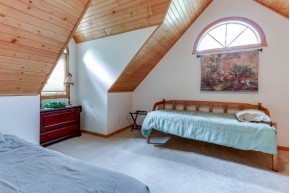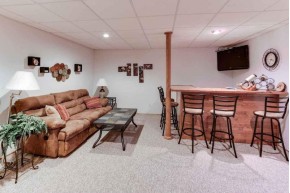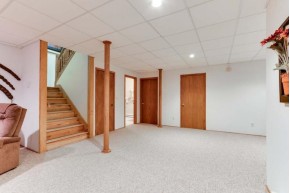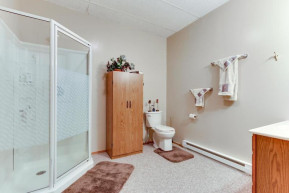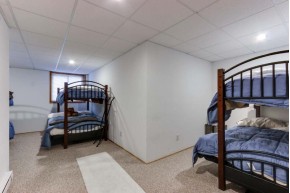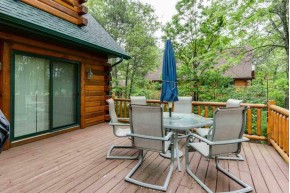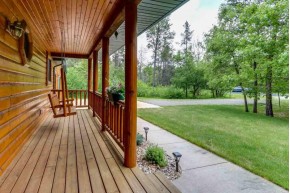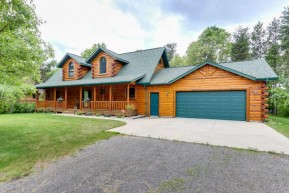MLS Public Remarks Magnificent log home on Lake Arrowhead's Pines Course ... a perfect blend of location, view and design. An interior straight out of a log home magazine, a panoramic view of #17 pond (arguably the prettiest spot on the course!), and a lifetime of sizzling sunsets over the water. Spacious interior is a mix of massive beams, logs, pine carsiding, hickory flooring, and stone. Striking stone fireplace, ultra-modern kitchen with granite tops, breakfast bar, ML master suite, ML laundry; LL family room w/ bar, bunk room, office and full bath; covered front porch, wooded yard, nice lawn. Perfect!
Location Town
Mailing City Rome
Other Marketing Area
Directions Hwy 13 To Apache Ave (w) To 13th Dr (l) To Bogey Tr (l).
Fin Above Grd SqFt 2,233
Fin Below Grd SqFt 1,200
Fin Non Exposed SqFt 0
Total Fin SqFt 3,433
Source Fin SqFt PubR
Land Sq Ft 0
Year Built 2004
Source for Year Built PubR
No. of Bedrooms 4
Full Baths 3
Half Baths 1
Baths per level
| Full Baths |
Upper 1 |
Main 1 |
Lower 1 |
| Half Baths |
Upper 0 |
Main 1 |
Lower 0 |
ROOM DIMENSIONS (Room Level - U=Upper, M=Main, L=Lower)
Master Bedroom M
13X15
Bedroom 2 U
13X12
Bedroom 3 U
13X12
Bedroom 4 L
13X21
Bedroom 5
Kitchen M
11X12
Living Room M
19X18
Formal Dining Room Eat-in kitchen, Living-dining combo
Dining Area
Family Room L
30X15
Laundry M
5X6
Other Room1 L
9X11
Other Room2 M
13X9
Other Room3
Other Room4
Land Assessment $18,100
Improvements $232,600
Total Assessment $250,700
Net Taxes $5,331
Assessment Year 2015
Tax Year 2015
Exclusive Agency No
Builder
Owner
School District Nekoosa
High School Nekoosa
Middle Alexander
Elementary Humke
Zoning LD
Subdivision Bogey
Ann Hmowner Assoc.Dues 640
Total Full Garage Stalls 0.0
Est. Total Acres 0.46
Source for Est. Total Acres PubR
Lot Dimensions
Name of Lake/River Arrowhead
Est. Feet of Water Frontage 0
WaterFrontage Source
Items Included Humidifier,All window coverings
Items Excluded
Heating/Cooling Central air, Forced air
Fireplace 1 Fireplace, Living room, Wood burning
Energy Efficient/Green Features
Master Bedroom Bath
Water/Waste Non-Municipal/Prvt dispos, Well
Basement Full, Total finished
Kitchen Features Breakfast bar, Dishwasher, Disposal, Microwave, Range/Oven, Refrigerator
Fuel Natural gas
Interior Features At Least 1 tub, Cable available, Dryer, Great room, High Speed Internet, Vaulted Ceiling, Walk-in closet(s), Washer, Wood or sim. wood floor
Type Log Home, Prairie/Craftsman 1 1/2 story
Garage 2 car, Attached
Barrier-free Features First floor bedroom, First floor full bath, Level drive, Level lot, Open floor plan, Stall shower
Architecture Log Home, Prairie/Craftsman
Exterior Features Deck
Exterior Log
Waterfront Has access rght- no frntg, Water ski lake
Farm Features
Basement Full, Total finished
Lot Description On golf course, Rural-in subdivision, Wooded
Terms/Misc. Restrictions/Covenants
Driveway Concrete, Gravel/Dirt
Above Information Deemed Reliable, But Not Guaranteed
Listing Courtesy of Rome Realty Llc


