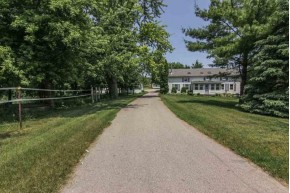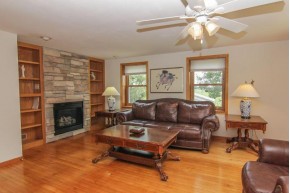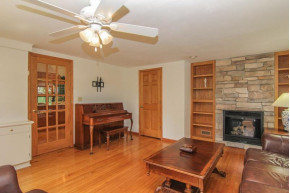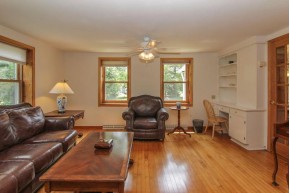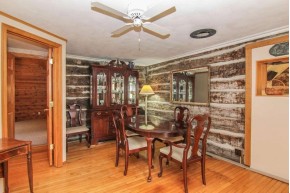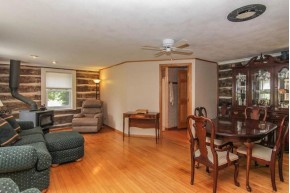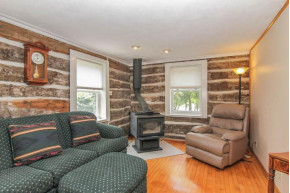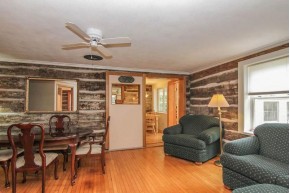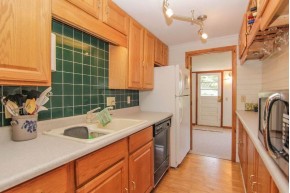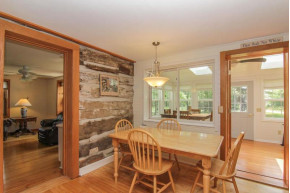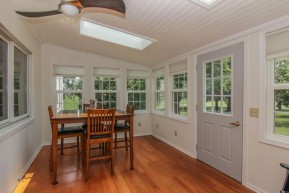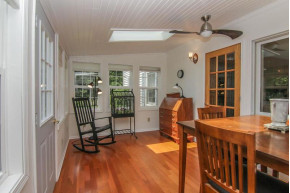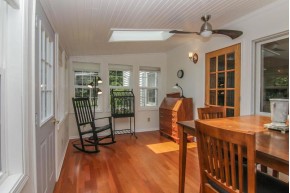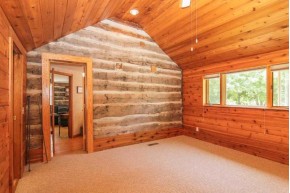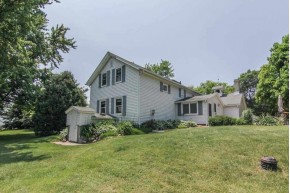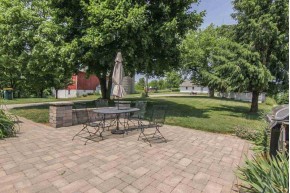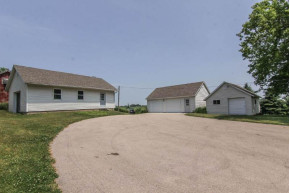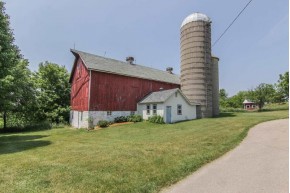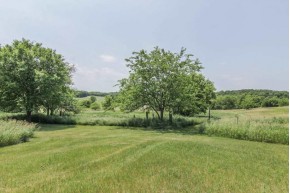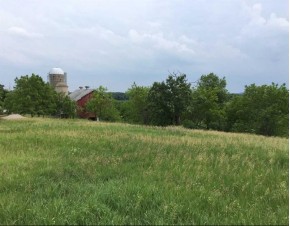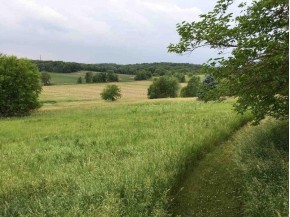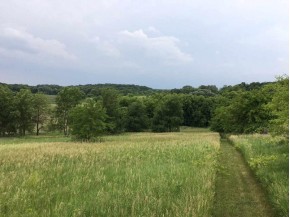MLS Public Remarks Outdoor enthusiast's paradise surrounds this updated & restored historic home with 55 acres & a building for every purpose! Meticulously maintained & updated, this home boasts the rustic charm of exposed 150 year old logs, hardwood flooring, a previous schoolhouse addition and makes a perfect home or retreat! Trails for hiking, riding or exploring lead you through rolling hills, tillable land and wooded escapes. Wildlife abounds, from deer to cranes & turkeys. And be sure to bring your toys & hobbies - there are plenty of garages, a heated workshop, a beautiful old barn & a garden shed, too!
Location Town
Mailing City Christiana
Other Marketing Area
Directions From Madison, East On 12 & 18, South On 73 Past Hwy B, 2nd Right Is Tobacco Rd. House At End On Rt.
Fin Above Grd SqFt 2,200
Fin Below Grd SqFt 0
Fin Non Exposed SqFt 0
Total Fin SqFt 2,200
Source Fin SqFt Othr
Land Sq Ft 0
Year Built 1850
Source for Year Built Othr
No. of Bedrooms 3
Full Baths 2
Half Baths 0
Baths per level
| Full Baths |
Upper 1 |
Main 1 |
Lower 0 |
| Half Baths |
Upper 0 |
Main 0 |
Lower 0 |
ROOM DIMENSIONS (Room Level - U=Upper, M=Main, L=Lower)
Master Bedroom U
10x15
Bedroom 2 U
10x14
Bedroom 3 M
10x13
Bedroom 4
Bedroom 5
Kitchen M
9x19
Living Room M
20x13
Formal Dining Room Dinette, Living-dining combo
Dining Area
Family Room M
15x18
Laundry M
9x16
Other Room1 M
8x12
Other Room2
Other Room3
Other Room4
Land Assessment $110,700
Improvements $153,400
Total Assessment $264,100
Net Taxes $3,770
Assessment Year 2016
Tax Year 2015
Exclusive Agency No
Builder
Owner
School District Cambridge
High School Cambridge
Middle Call School District
Elementary Call School District
Zoning A1 EX
Subdivision None
Ann Hmowner Assoc.Dues
Total Full Garage Stalls 0.0
Est. Total Acres 55.0
Source for Est. Total Acres Othr
Lot Dimensions
Name of Lake/River
Est. Feet of Water Frontage 0
WaterFrontage Source
Items Included
Items Excluded
Heating/Cooling Central air
Fireplace 2 Fireplaces, Family/Rec.room, Gas burning, Living room, Wood burning, Wood burning STOVE
Energy Efficient/Green Features
Master Bedroom Bath None
Water/Waste Non-Municipal/Prvt dispos, Well
Basement Partial
Kitchen Features Dishwasher, Microwave, Range/Oven, Refrigerator
Fuel Liquid propane, Natural gas
Interior Features Some window coverings, Vaulted Ceiling, Walk-in closet(s), Water softener inc, Wood or sim. wood floor
Type Colonial, Log Home, National Folk/Farm house 2 story, Farm
Garage 1 car, 2 car, Additional Garage, Detached, Opener inc.
Barrier-free Features First floor bedroom, First floor full bath, Low pile or no carpeting
Architecture Colonial, Log Home, National Folk/Farm house
Exterior Features 3-season porch, Patio, Storage building
Exterior Vinyl, Wood
Waterfront Stream
Farm Features Barn(s), Currently non-working, Outbuilding(s)
Basement Partial
Lot Description Horses Allowed, Pasture, Rural-not in subdivisio, Tillable, Wooded
Terms/Misc.
Driveway Blacktop/Asphalt, Extra paving
Above Information Deemed Reliable, But Not Guaranteed
Listing Courtesy of Berkshire Hathaway Homeservices Matson Real Estate

