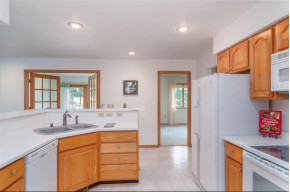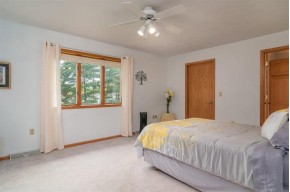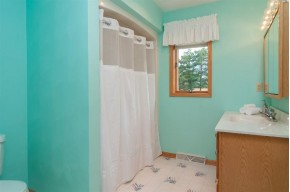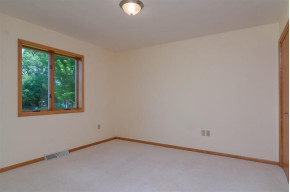MLS Public Remarks Immaculate ranch home gently nestled in one of Portage's quietest neighborhoods. Enjoy perfect layout as you wander peacefully through spacious and sunkissed rooms. Wake up in the morning, walk through your French doors and enjoy your first cup in sunroom while listening to peaceful sounds of nature. Spacious rooms and elegant master bedroom with jacuzzi and walk in closets await. Perfect for hosting friends and family, create memories with your loved ones while cozying up in the family room. Many new updates, ideally located to parks and recreation, extremely energy efficient. VRP $250k-260k
Location City
Mailing City Portage
Other Marketing Area
Directions E Slifer St To Right On Hamilton To Right On Evergreen Trail.
Fin Above Grd SqFt 2,381
Fin Below Grd SqFt 0
Fin Non Exposed SqFt 0
Total Fin SqFt 2,381
Source Fin SqFt PubR
Land Sq Ft 0
Year Built 1995
Source for Year Built PubR
No. of Bedrooms 4
Full Baths 3
Half Baths 0
Baths per level
| Full Baths |
Upper 0 |
Main 3 |
Lower 0 |
| Half Baths |
Upper 0 |
Main 0 |
Lower 0 |
ROOM DIMENSIONS (Room Level - U=Upper, M=Main, L=Lower)
Master Bedroom M
17x12
Bedroom 2 M
12x12
Bedroom 3 M
12x11
Bedroom 4 M
12x11
Bedroom 5
Kitchen M
16x12
Living Room M
20x17
Formal Dining Room Formal
Dining Area M
12x11
Family Room
Laundry M
9x7
Other Room1 M
13x12
Other Room2 M
12x11
Other Room3
Other Room4
Land Assessment $32,900
Improvements $175,500
Total Assessment $208,400
Net Taxes $4,834
Assessment Year 2015
Tax Year 2015
Exclusive Agency No
Builder
Owner
School District Portage
High School Turner
Middle Wayne Bart
Elementary Call School District
Zoning RES
Subdivision North Pines Community Plat #3
Ann Hmowner Assoc.Dues
Total Full Garage Stalls 0.0
Est. Total Acres 0.35
Source for Est. Total Acres PubR
Lot Dimensions
Name of Lake/River
Est. Feet of Water Frontage 0
WaterFrontage Source
Items Included Humidifier,All window coverings
Items Excluded
Heating/Cooling Central air, Forced air
Fireplace 1 Fireplace, Family/Rec.room, Gas burning
Energy Efficient/Green Features Energy Star Appliance(s)
Master Bedroom Bath
Water/Waste Municipal sewer, Municipal water
Basement Full, Poured Concrete Foundation
Kitchen Features Breakfast bar, Dishwasher, Disposal, Microwave, Pantry, Range/Oven, Refrigerator
Fuel Natural gas
Interior Features Air cleaner, At Least 1 tub, Cable available, Dryer, Great room, High Speed Internet, Jetted bathtub, Skylight(s), Walk-in closet(s), Washer, Wood or sim. wood floor
Type Contemporary, Ranch 1 story
Garage 2 car, Attached, Opener inc.
Barrier-free Features Door openings 29" or more, First floor bedroom, First floor full bath, Low pile or no carpeting, Open floor plan, Stall shower
Architecture Contemporary, Ranch
Exterior Features Deck
Exterior Brick, Vinyl
Waterfront
Farm Features
Basement Full, Poured Concrete Foundation
Lot Description Adjacent to park/public land, Cul-de-sac
Terms/Misc.
Driveway Concrete
Above Information Deemed Reliable, But Not Guaranteed
Listing Courtesy of Realty Executives Cooper Spransy

























