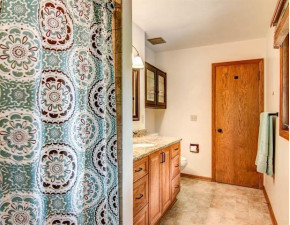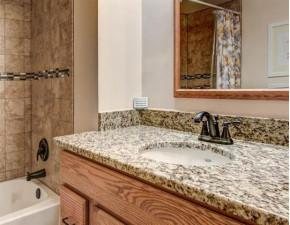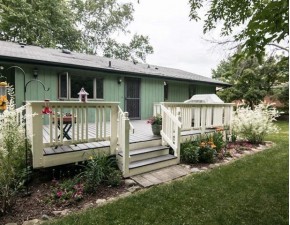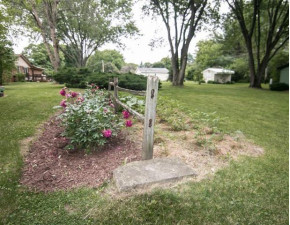MLS Public Remarks Mature Towering Trees Canopy a Smooth Lawn in this Park-like Setting! Eye-Popping Granite Kitchen with Unique Corner Pass-thru to Sprawling Living Spaces. Oak Cabinets, Dual Pantry Cabinets, SS Appliance Pkg. Living Room with Panoramic View to Country Setting. Brick Fireplace Creates Cozy Ambience for Any Entertainment Event. Open to the Formal Dining with Sliding Door to 3-Season Sun Room offering Endless Evening Warm Summer Breezes. Totally Updated Granite Bathrooms. Furnace: 10/2015. Water Heater: 2/2016. Oil Rubbed Bronze Fixtures. Garden Shed w/ Concrete Floor. Iron Filter. Lighted Closet
Location Village
Mailing City Roscoe
Other Marketing Area
Directions 251 To Mccurry Rd.
Fin Above Grd SqFt 1,450
Fin Below Grd SqFt 0
Fin Non Exposed SqFt 500
Total Fin SqFt 1,950
Source Fin SqFt PubR
Land Sq Ft 0
Year Built 1968
Source for Year Built PubR
No. of Bedrooms 3
Full Baths 2
Half Baths 0
Baths per level
| Full Baths |
Upper 0 |
Main 2 |
Lower 0 |
| Half Baths |
Upper 0 |
Main 0 |
Lower 0 |
ROOM DIMENSIONS (Room Level - U=Upper, M=Main, L=Lower)
Master Bedroom M
14x11
Bedroom 2 M
12x10
Bedroom 3 M
13x12
Bedroom 4
Bedroom 5
Kitchen M
16x13
Living Room M
19x13
Formal Dining Room Eat-in kitchen, Formal
Dining Area M
11x10
Family Room L
29x17
Laundry L
Other Room1 M
23x10
Other Room2
Other Room3
Other Room4
Land Assessment $9,713
Improvements $31,961
Total Assessment $41,674
Net Taxes $3,493
Assessment Year 2015
Tax Year 2015
Exclusive Agency Yes
Builder
Owner
School District Unknown
High School Call School District
Middle Call School District
Elementary Call School District
Zoning R1
Subdivision Lynnhurst Third Addn
Ann Hmowner Assoc.Dues
Total Full Garage Stalls 0.0
Est. Total Acres 0.87
Source for Est. Total Acres PubR
Lot Dimensions
Name of Lake/River
Est. Feet of Water Frontage 0
WaterFrontage Source
Items Included
Items Excluded
Heating/Cooling Central air, Forced air
Fireplace 1 Fireplace, Living room, Wood burning
Energy Efficient/Green Features
Master Bedroom Bath Full, Walk through
Water/Waste Non-Municipal/Prvt dispos, Well
Basement Full, Partially finished, Sump Pump
Kitchen Features Dishwasher, Disposal, Kitchen Island, Range/Oven, Refrigerator, Solid surface countertops
Fuel Natural gas
Interior Features At Least 1 tub, Cable available, Dryer, High Speed Internet, Humidifier, Some window coverings, Washer, Water softener inc
Type Ranch 1 story
Garage 2 car, Attached, Opener inc.
Barrier-free Features First floor bedroom, First floor full bath, Level drive, Level lot
Architecture Ranch
Exterior Features 3-season porch, Deck, Patio, Storage building
Exterior Wood
Waterfront N/A
Farm Features
Basement Full, Partially finished, Sump Pump
Lot Description Rural-not in subdivisio
Terms/Misc.
Driveway Blacktop/Asphalt, Extra paving
Above Information Deemed Reliable, But Not Guaranteed
Listing Courtesy of Century 21 Affiliated

























