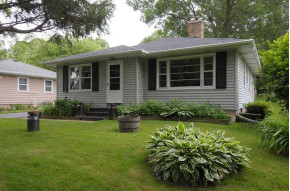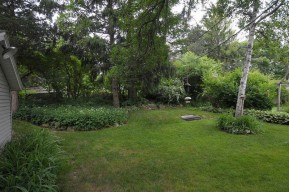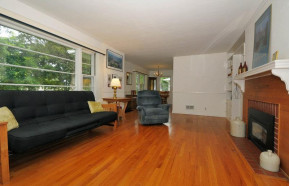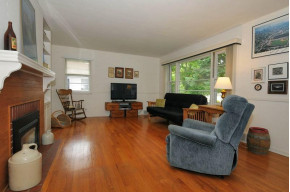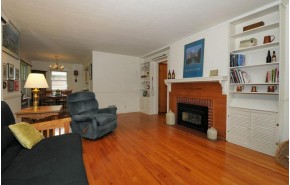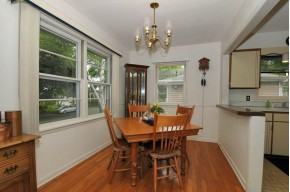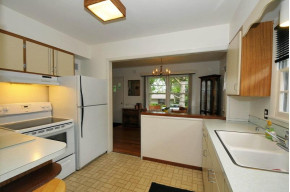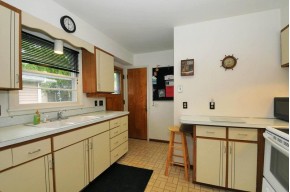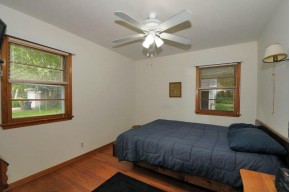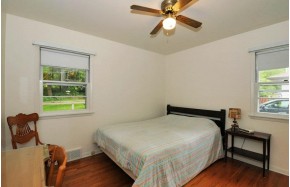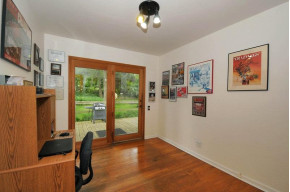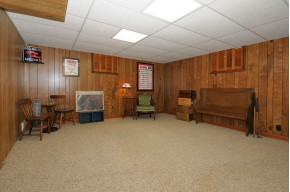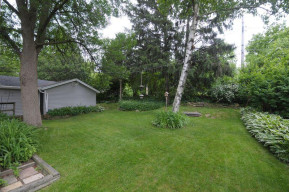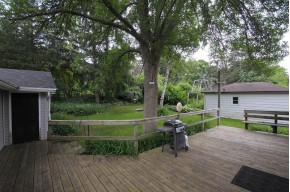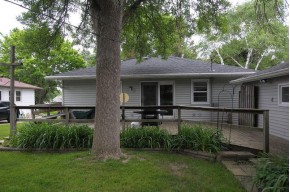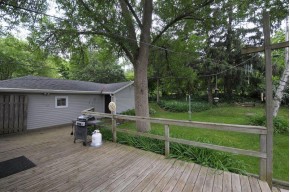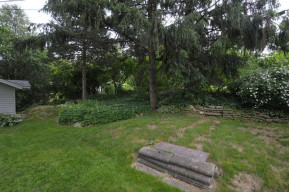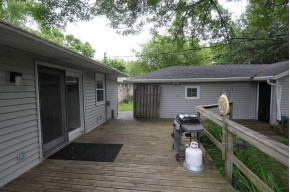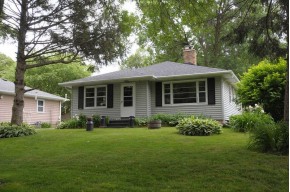MLS Public Remarks Charming 3 BR, 2 bath ranch in great location offers wonderful yard w/ mature trees, expansive deck, one car garage plus extra storage & great space for a workshop/craft room, bright living room w/ gas FP, hardwood floors throughout, basement offers Rec room, bathroom, workshop, and great storage room perfect for future expansion. Updates include hot water heater (2014), Roof & leaf guard (2011), oven (2010), gas fireplace (2008), siding (2006), windows (2004), garage door (2016) & opener (2010), bathroom updates (2014), One Year UHP Elite Home Warranty included. Call 608-354-2551 today for more info and to schedule a showing!
Location City
Mailing City Madison
Other Marketing Area
Directions Old Middleton Rd To Merrill Crest To Frosty Lane
Fin Above Grd SqFt 1,076
Fin Below Grd SqFt 0
Fin Non Exposed SqFt 280
Total Fin SqFt 1,356
Source Fin SqFt Slr
Land Sq Ft 0
Year Built 1950
Source for Year Built PubR
No. of Bedrooms 3
Full Baths 2
Half Baths 0
Baths per level
| Full Baths |
Upper 0 |
Main 1 |
Lower 1 |
| Half Baths |
Upper 0 |
Main 0 |
Lower 0 |
ROOM DIMENSIONS (Room Level - U=Upper, M=Main, L=Lower)
Master Bedroom M
12x10
Bedroom 2 M
11x11
Bedroom 3 M
11x09
Bedroom 4
Bedroom 5
Kitchen M
11x11
Living Room M
13x20
Formal Dining Room Dinette, Living-dining combo
Dining Area M
11x08
Family Room L
16x15
Laundry L
Other Room1
Other Room2
Other Room3
Other Room4
Land Assessment $73,200
Improvements $119,900
Total Assessment $193,100
Net Taxes $4,335
Assessment Year 2016
Tax Year 2015
Exclusive Agency No
Builder
Owner
School District Madison
High School Memorial
Middle Jefferson
Elementary Crestwood
Zoning SR-C2
Subdivision N/A
Ann Hmowner Assoc.Dues
Total Full Garage Stalls 0.0
Est. Total Acres 0.18
Source for Est. Total Acres PubR
Lot Dimensions
Name of Lake/River
Est. Feet of Water Frontage 0
WaterFrontage Source
Items Included
Items Excluded
Heating/Cooling Central air, Forced air
Fireplace 1 Fireplace, Gas burning, Insert, Living room
Energy Efficient/Green Features
Master Bedroom Bath None
Water/Waste Municipal sewer, Municipal water
Basement Full, Partially finished, Poured Concrete Foundation, Sump Pump
Kitchen Features Disposal, Pantry, Range/Oven, Refrigerator
Fuel Natural gas
Interior Features All window coverings, Cable available, Dryer, High Speed Internet, Humidifier, Washer, Water softener inc, Wood or sim. wood floor
Type Ranch 1 story
Garage 1 car, Detached, Extra Storage Area, Opener inc.
Barrier-free Features First floor bedroom, First floor full bath, Low pile or no carpeting, Open floor plan
Architecture Ranch
Exterior Features Deck
Exterior Vinyl
Waterfront N/A
Farm Features
Basement Full, Partially finished, Poured Concrete Foundation, Sump Pump
Lot Description Close to busline
Terms/Misc.
Driveway Blacktop/Asphalt
Above Information Deemed Reliable, But Not Guaranteed



