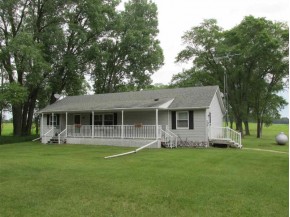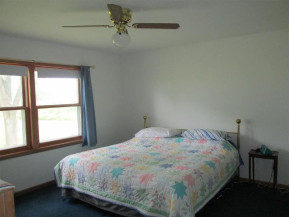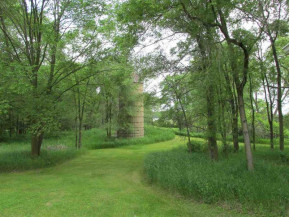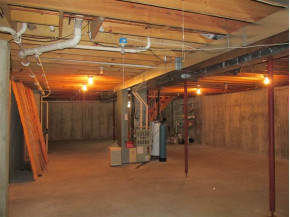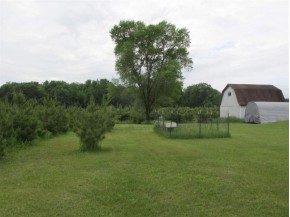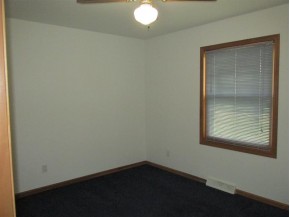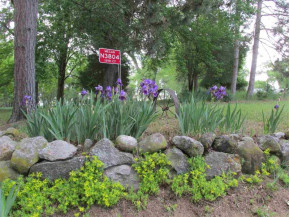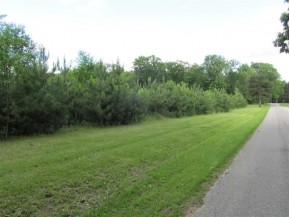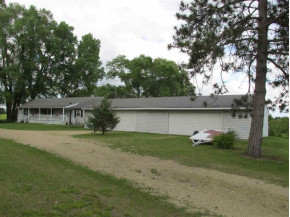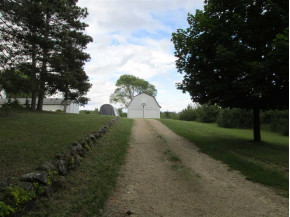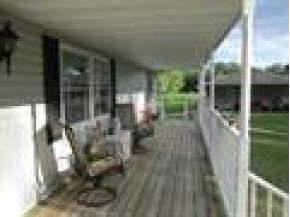MLS Public Remarks You will enjoy coming home to this spacious property. Almost 9 acres surround this 3 bedroom, 2 bath home. An energy efficient home, open floor plan with split bedroom layout and a front porch to enjoy the beautiful sunsets. Large dining area open to the living room. Full basement with poured walls, the possibilities are endless! More storage than you can imagine with a 4 car garage and a 24 x 24 bldg with 2nd story. Mix of woods, open areas for gardens or pasture, a small stream and grove of pines all on this property. Zoned Ag. Quiet area, ATV routes nearby and only 5 miles from town.
Location Town
Mailing City Mecan
Other Marketing Area
Directions Hwy 23 East To Cty Rd C, Left On 19th Ct.
Fin Above Grd SqFt 1,650
Fin Below Grd SqFt 0
Fin Non Exposed SqFt 0
Total Fin SqFt 1,650
Source Fin SqFt BPrnt
Land Sq Ft 0
Year Built 1998
Source for Year Built Slr
No. of Bedrooms 3
Full Baths 2
Half Baths 0
Baths per level
| Full Baths |
Upper 0 |
Main 2 |
Lower 0 |
| Half Baths |
Upper 0 |
Main 0 |
Lower 0 |
ROOM DIMENSIONS (Room Level - U=Upper, M=Main, L=Lower)
Master Bedroom M
17x13
Bedroom 2 M
11x13
Bedroom 3 M
11x12
Bedroom 4
Bedroom 5
Kitchen M
10x13
Living Room M
22x11
Formal Dining Room Dinette
Dining Area M
14x13
Family Room
Laundry M
10x06
Other Room1
Other Room2
Other Room3
Other Room4
Land Assessment $24,100
Improvements $185,900
Total Assessment $210,000
Net Taxes $3,497
Assessment Year 2015
Tax Year 2015
Exclusive Agency Yes
Builder
Owner
School District Montello
High School Montello
Middle Montello
Elementary Call School District
Zoning AG
Subdivision N/A
Ann Hmowner Assoc.Dues
Total Full Garage Stalls 0.0
Est. Total Acres 8.85
Source for Est. Total Acres Plat
Lot Dimensions
Name of Lake/River
Est. Feet of Water Frontage 0
WaterFrontage Source
Items Included Humidifier,Some Window Coverings
Items Excluded
Heating/Cooling Central air, Forced air
Fireplace None
Energy Efficient/Green Features Low E Windows
Master Bedroom Bath
Water/Waste Non-Municipal/Prvt dispos, Well
Basement 8 ft. + Ceiling, Full, Poured Concrete Foundation
Kitchen Features Dishwasher, Kitchen Island, Microwave, Range/Oven, Refrigerator
Fuel Liquid propane
Interior Features At Least 1 tub, Dryer, Walk-in closet(s), Washer, Water softener inc
Type Ranch 1 story
Garage 4+ car, Additional Garage, Detached, Opener inc.
Barrier-free Features First floor bedroom, First floor full bath, Level lot, Open floor plan
Architecture Ranch
Exterior Features Deck
Exterior Vinyl
Waterfront
Farm Features Outbuilding(s)
Basement 8 ft. + Ceiling, Full, Poured Concrete Foundation
Lot Description Rural-not in subdivisio, Wooded
Terms/Misc.
Driveway Gravel/Dirt
Above Information Deemed Reliable, But Not Guaranteed
Listing Courtesy of First Weber Inc

