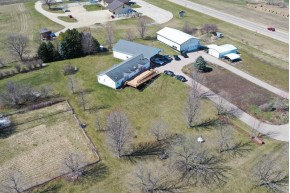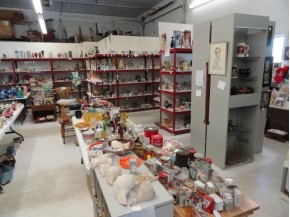MLS Public Remarks Large home, large outbuildings, located on nearly 14 acres just West of Brodhead. 2500 sq feet, 3 bedrms, 2 baths. Very lg liv room w/fireplace. Very functional kit, all appliances incl. Spacious master suite. Main floor laundry. Central air, full bsmnt that could be finished for additional sq footage, & an enormous deck overlooking the acreage. Currently operates as a part time Antique store. There are numerous other options as well. Hobby farm, storage space, vegetable road-side stand, & room for all your toys, etc. The att 40x50 4 car gar is htd/insulated & is very clean, with 3 large doors. The 40x80 outbuilding is insul & plumbed for htd floors, currently uses ceiling radiant heat, & has extra lg garage doors. Both garages have extra thick concrete floors. There's also a 24x40 shed.
Location Town
Mailing City Brodhead
Other Marketing Area
Directions Hwy 11 West From Brodhead, Property On Left.
Fin Above Grd SqFt 2,500
Fin Below Grd SqFt 0
Fin Non Exposed SqFt 0
Total Fin SqFt 2,500
Source Fin SqFt Slr
Land Sq Ft 0
Year Built 2000
Source for Year Built Slr
No. of Bedrooms 3
Full Baths 2
Half Baths 0
Baths per level
| Full Baths |
Upper 0 |
Main 2 |
Lower 0 |
| Half Baths |
Upper 0 |
Main 0 |
Lower 0 |
ROOM DIMENSIONS (Room Level - U=Upper, M=Main, L=Lower)
Master Bedroom M
15x15
Bedroom 2 M
12x14
Bedroom 3 M
12x14
Bedroom 4
Bedroom 5
Kitchen M
14x24
Living Room M
22x30
Formal Dining Room
Dining Area M
14x22
Family Room
Laundry M
6x12
Other Room1
Other Room2
Other Room3
Other Room4
Land Assessment $31,900
Improvements $207,400
Total Assessment $239,300
Net Taxes $4,407
Assessment Year 2023
Tax Year 2023
Exclusive Agency No
Builder
Owner
School District Brodhead
High School Brodhead
Middle Call School District
Elementary Call School District
Zoning Res,Ag
Subdivision
Ann Hmowner Assoc.Dues
Total Full Garage Stalls 4.0
Est. Total Acres 13.86
Source for Est. Total Acres PubR
Lot Dimensions
Name of Lake/River
Est. Feet of Water Frontage 0
WaterFrontage Source
Items Included Refrigerator, stove, dishwasher, microwave, washer, dryer, water softener
Items Excluded Personal property of seller
Heating/Cooling Central air, Forced air, In Floor Radiant Heat
Fireplace 1 Fireplace, Wood
Energy Efficient/Green Features
Master Bedroom Bath Full
Water/Waste Non-Municipal/Prvt dispos, Well
Basement Full, Sump Pump
Kitchen Features Dishwasher, Kitchen Island, Microwave, Pantry, Range/Oven, Refrigerator
Fuel Liquid propane
Interior Features Dryer, Great room, Security system, Skylight(s), Vaulted Ceiling, Walk-in closet(s), Washer, Water softener inc
Type Ranch 1 story, Manufactured w/ Land
Garage 4+ car, Additional Garage, Attached, Carport, Detached, Heated, Opener inc., Tandem
Barrier-free Features Level drive, Level lot
Architecture Ranch
Exterior Features Deck, Fenced Yard, Storage building
Exterior Vinyl
Waterfront
Farm Features
Basement Full, Sump Pump
Lot Description Rural-not in subdivisio
Terms/Misc.
Driveway Extra paving, Paved
Above Information Deemed Reliable, But Not Guaranteed
Listing Courtesy of Re/Max Preferred

























































































