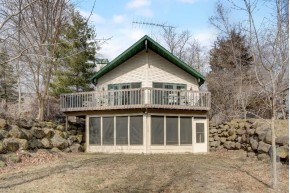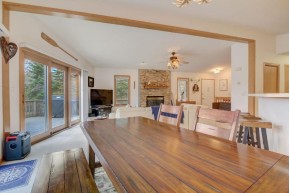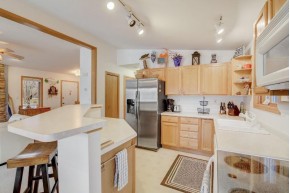|
|
| Property Type | Single Family |
| Parcel # | 010-00519-0000 |
| County | Marquette |
| Sub Area | N06 |
| Municipality | Mecan |
| MLS# | 1973400 |
| Listing Date | 03/20/2024 |
MLS Public Remarks OPEN HOUSE Sat 5/4 & Sun 5/5 12pm-2pm! The LAKE LIFE you've longed for! Move right into this year round 2156 sq/ft awesome waterfront ranch! Wall of windows overlooks your very own 62ft of waterfront on 5013 acre Lake Puckaway! 2 bdrms on main level (add aegress window in LL den to make 3rd bdrm) 3 bath has a touch of an "up north" cabin feel yet modern amenities! Stone gas frplc & wide open flrplan-big kitchen island to entertain at! Relax on the big wraparound deck! Entertain in walkout LL fmly rm w/screened porch &hot tub! 1/2 acre lot offers towering trees for added privacy,2 firepits, shed &big 3 car garage for your summer &winter toys+you can build an additional outbuilding! Bring your boats, UTVs &snowmobiles! Your pier w/boat lift &topper await! Furniture Avl! VRP $449,900-$469,900
Documents and Related Links
| 1) Association Documents |
| 2) Enlarged Plat |
| 3) Floor Plan |
| 4) Plat |
| 5) Real Estate Condition Report |
| 6) Features, Updates, & Amenities |
LOCATION
HOUSE DESCRIPTION
Baths per level
| Full Baths | Upper 0 | Main 2 | Lower 1 |
| Half Baths | Upper 0 | Main 0 | Lower 0 |
ROOM DIMENSIONS (Room Level - U=Upper, M=Main, L=Lower)
ASSESSMENT/SCHOOLS
LOT DESCRIPTION
Items Included Range/oven, Refrigerator, Dishwasher, Microwave, Water Softener, All Window Coverings, Washer, Dryer, 1 Year Uhp Ultimate Home Warranty, Dock/pier, Boat Lift, Topper & Green Cover, Firewood
Items Excluded Living Room Star
INTERIOR FEATURES
EXTERIOR FEATURES
Above Information Deemed Reliable, But Not Guaranteed
Listing Courtesy of Re/Max Preferred




















































