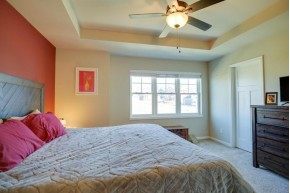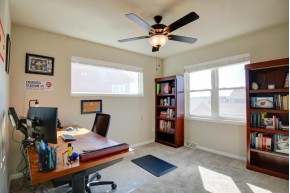MLS Public Remarks OPEN HOUSE CANCELLED. Nestled in The Woods at Cathedral Point and in Verona School District, this 3-bed, 2.5-bath gem offers a private deck, and fenced yard! The owner's suite boasts a luxurious ensuite, walk-in closet, and tray ceiling. With main floor laundry, a spacious 2-car garage, and basement storage, convenience is key. Enjoy the finished lower level rec room with built in surround sound and dedicated exercise room. Basement is stubbed for a future bath! Enjoy all this home has to offer with the numerous smart home features and cozy gas fireplace in the main living room! Flex room, currently used as an entertainment area is perfect for your home office! Located near restaurants, shops, and Costco, it's a prime opportunity to join the vibrant Verona community.
Location City
Mailing City Verona
Other Marketing Area
Directions From Hwy 18/151, Go South Towards Verona. Take Cty Hwy Pb Exit 79. L Onto Cty Hwy Pb, R On Hwy M, L On Wild Willow Way
Fin Above Grd SqFt 1,786
Fin Below Grd SqFt 0
Fin Non Exposed SqFt 473
Total Fin SqFt 2,259
Source Fin SqFt Bldr
Land Sq Ft 0
Year Built 2021
Source for Year Built Bldr
No. of Bedrooms 3
Full Baths 2
Half Baths 1
Baths per level
| Full Baths |
Upper 2 |
Main 0 |
Lower 0 |
| Half Baths |
Upper 0 |
Main 1 |
Lower 0 |
ROOM DIMENSIONS (Room Level - U=Upper, M=Main, L=Lower)
Master Bedroom U
14x13
Bedroom 2 U
12x11
Bedroom 3 U
10x11
Bedroom 4
Bedroom 5
Kitchen M
10x11
Living Room M
16x15
Formal Dining Room
Dining Area
Family Room L
16x16
Laundry M
9x8
Other Room1 M
13x10
Other Room2 L
11x12
Other Room3
Other Room4
Land Assessment $81,400
Improvements $343,300
Total Assessment $424,700
Net Taxes $7,890
Assessment Year 2023
Tax Year 2022
Exclusive Agency No
Builder Veridian
Owner
School District Verona
High School Verona
Middle Call School District
Elementary Country View
Zoning Res
Subdivision Woods At Cathedral Point
Ann Hmowner Assoc.Dues 269
Total Full Garage Stalls 2.0
Est. Total Acres 0.09
Source for Est. Total Acres PubR
Lot Dimensions
Name of Lake/River
Est. Feet of Water Frontage 0
WaterFrontage Source
Items Included Refrigerator, Range/Oven, Dishwasher, Microwave, Washer, Dryer, Window Blinds, some window coverings, water softener
Items Excluded Seller's personal items
Heating/Cooling Central air, Forced air
Fireplace 1 Fireplace, Gas
Energy Efficient/Green Features Green Built Home Cert., Low E Windows, Low VOC Materials
Master Bedroom Bath Full, Walk-in Shower
Water/Waste Municipal sewer, Municipal water
Basement Full, Full Size Windows/Exposed, Partially finished, Poured Concrete Foundation, Radon Mitigation System, Stubbed for Bathroom, Sump Pump
Kitchen Features Breakfast bar, Dishwasher, Disposal, Kitchen Island, Microwave, Range/Oven, Refrigerator
Fuel Natural gas
Interior Features Air cleaner, At Least 1 tub, Cable available, Dryer, Great room, Internet - Cable, Other smart features, Walk-in closet(s), Washer, Water softener inc, Wood or sim. wood floor
Type National Folk/Farm house 2 story
Garage 2 car, Alley Entrance, Attached, Opener inc.
Barrier-free Features
Architecture National Folk/Farm house
Exterior Features Deck, Fenced Yard
Exterior Vinyl
Waterfront
Farm Features
Basement Full, Full Size Windows/Exposed, Partially finished, Poured Concrete Foundation, Radon Mitigation System, Stubbed for Bathroom, Sump Pump
Lot Description Adjacent to park/public land, Sidewalk
Terms/Misc. In an association, Restrictions/Covenants
Driveway Paved
Above Information Deemed Reliable, But Not Guaranteed
Listing Courtesy of The Mcgrady Group, Llc














































