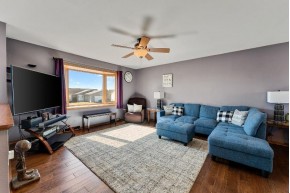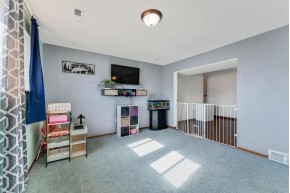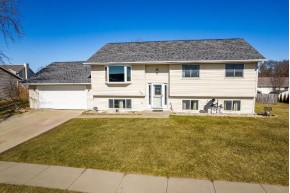|
|
| Property Type | Single Family |
| Parcel # | 276-2515-21200 |
| County | Sauk |
| Sub Area | Q25 |
| Municipality | Reedsburg |
| MLS# | 1972479 |
| Listing Date | 03/07/2024 |
| Sold Price | $301,100 |
| Close Date | 04/17/2024 12:00 AM |
MLS Public Remarks Nestled in a serene neighborhood, this exquisite bi-level residence offers the perfect blend of elegance & comfort. Boasting 4 bedrooms, 2 bathrooms, & a plethora of desirable features, this home has it all. As you step inside, you're greeted by a warm & inviting living space illuminated by natural light streaming in through the bay window. The kitchen, is a chef's delight, equipped ample counter space, & stylish cabinetry. Retreat to the expansive primary bedroom in LL w/en suite BA featuring dual vanities, elegant tile flooring, a spacious tiled shower & a large walk-in closet. Addt'l bonus room in LL offers even more space to spread out & unwind. Enjoy the outdoors in your private fenced-in back yard w/spacious deck & concrete patio.
Documents and Related Links
| 1) Tax Roll |
| 2) Property Map |
| 3) RECR |
| 4) Additional Info from seller |
LOCATION
HOUSE DESCRIPTION
Baths per level
| Full Baths | Upper 0 | Main 1 | Lower 1 |
| Half Baths | Upper 0 | Main 0 | Lower 0 |
ROOM DIMENSIONS (Room Level - U=Upper, M=Main, L=Lower)
ASSESSMENT/SCHOOLS
LOT DESCRIPTION
Items Included Refrigerator, Dishwasher, Over/Range, Microwave, Washer, Dryer, Some window coverings, Camera system, Ring doorbell, Exterior storage shed, Swing set, Garage shelving, Garage refrigerator, Chest freezer, Mud room bench, Mud room shelf w/canvas totes
Items Excluded Trampoline, Sellers personal property inside & outside.
INTERIOR FEATURES
EXTERIOR FEATURES
Above Information Deemed Reliable, But Not Guaranteed
Listing Courtesy of First Weber Inc

















































