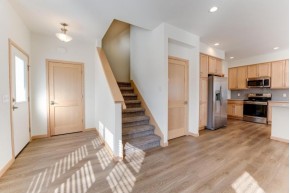|
|
| Property Type | Condominiums |
| Parcel # | 0609-111-3161-2 |
| County | Dane |
| Sub Area | W19 |
| Municipality | Fitchburg |
| MLS# | 1972415 |
| Listing Date | 03/01/2024 |
MLS Public Remarks Beautiful 2 bd/2.5 ba townhome in Uptown Crossing. Each bedroom has spacious walk-in closet and private ensuite bath. Features include an attached 2 car garage, tiled floors, stainless appliances, solid surface counters, upgraded cabinets, 9' ceilings on the main level, unfinished basement for extra storage or opportunity to add more SqFt. Walk or bike on nearby Dane County Bike Path and just minutes from downtown. $625 Basic UHP home warranty included. $100/mo assoc. fee covers driveway maintenance, snow removal for driveway + sidewalks, landscape/lawn care + insurance for shared driveway/alley. List Agent is part of ownership group. See Assoc. Docs for add'l information.
Documents and Related Links
| 1) Floor Plan |
| 2) Lake Ridge Banker Lender Info |
| 3) RECR |
| 4) Argus Twin Home Availability |
| 5) Covenants + Restrictions |
LOCATION
HOUSE DESCRIPTION
Baths per level
| Full Baths | Upper 2 | Main 0 | Lower 0 |
| Half Baths | Upper 0 | Main 1 | Lower 0 |
ROOM DIMENSIONS (Room Level - U=Upper, M=Main, L=Lower)
ASSESSMENT/SCHOOLS
BUILDING DESCRIPTION
Items Included Range/Oven, Refrigerator, Dishwasher, Microwave, Washer, Dryer, Radon Mitigation System, Water Softener, Window Blinds
Items Excluded Seller/Tenants' Personal Property
INTERIOR FEATURES
EXTERIOR FEATURES
OTHER FEATURES
Above Information Deemed Reliable, But Not Guaranteed
Listing Courtesy of Sprinkman Real Estate



















































