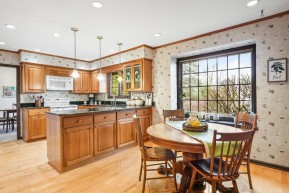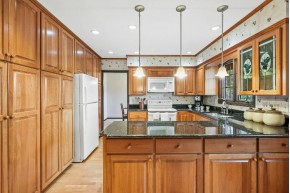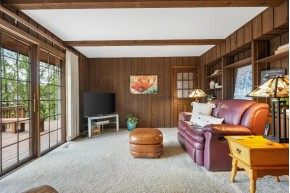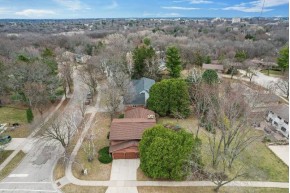|
|
| Property Type | Single Family |
| Parcel # | 0708-241-0201-9 |
| County | Dane |
| Sub Area | W06 |
| Municipality | Madison |
| MLS# | 1972312 |
| Listing Date | 03/06/2024 |
| Sold Price | $630,000 |
| Close Date | 04/15/2024 12:00 AM |
MLS Public Remarks Showings begin Saturday, March 16th! A tremendous opportunity to make your move into Parkwood Hills! This 4-bedroom home offers a wonderful floor plan, a beautiful lot, and impressive curb appeal. The kitchen is spacious and updated with an abundance of cabinets. The family room and screened porch walk out to a deck overlooking a spacious backyard. All 4 bedrooms are on the second level with a bonus office on the main level. The lower level offers plenty of storage, too. Walkable to all 3 neighborhood schools, Parkcrest Pool, Everglade Park, and Owen Conservation Park! Enjoy the perks of an ultra-convenient westside location and an active neighborhood association. Sellers prefer to close mid to late April. See associated docs for more info on the home and neighborhood.
Documents and Related Links
| 1) Floor Plan |
| 2) RECR |
| 3) Feature Sheet |
| 4) Amendment to RECR |
| 5) Addendum S |
| * 1 Documents Not Available via MLS |
LOCATION
HOUSE DESCRIPTION
Baths per level
| Full Baths | Upper 2 | Main 0 | Lower 0 |
| Half Baths | Upper 0 | Main 1 | Lower 0 |
ROOM DIMENSIONS (Room Level - U=Upper, M=Main, L=Lower)
ASSESSMENT/SCHOOLS
LOT DESCRIPTION
Items Included range/oven, refrigerator, dishwasher, microwave, window treatments, washer, dryer
Items Excluded sellers' personal possessions
INTERIOR FEATURES
EXTERIOR FEATURES
Above Information Deemed Reliable, But Not Guaranteed
Listing Courtesy of Re/Max Preferred
























































