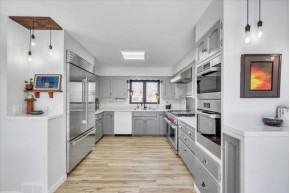|
|
| Property Type | Single Family |
| Parcel # | 0609-093-4378-6 |
| County | Dane |
| Sub Area | W19 |
| Municipality | Fitchburg |
| MLS# | 1971927 |
| Listing Date | 02/29/2024 |
| Sold Price | $705,000 |
| Close Date | 04/09/2024 12:00 AM |
MLS Public Remarks Don't miss this mid-century modern gem, nestled in a sought-after, mature neighborhood. It has an abundance of natural light and boasts an open main floor layout perfect for both relaxation and entertaining. At the heart of the open living room is a cozy fireplace. This home has incredible charm and character! The kitchen features a new Wolf oven/stove and Sub-Zero refrigerator. LVP flooring, modern door hardware, and updated bathroom fixtures blend effortlessly with the home's unique architectural details. Outside the screened porch is an expansive back deck and backyard with an outdoor firepit, raised garden beds, a blackberry bush, and so much to enjoy! Come finish the expansive LL and nearly double the square footage! Don't miss the chance to make this captivating house your home.
Documents and Related Links
| * 2 Documents Not Available via MLS |
LOCATION
HOUSE DESCRIPTION
Baths per level
| Full Baths | Upper 0 | Main 2 | Lower 0 |
| Half Baths | Upper 0 | Main 1 | Lower 0 |
ROOM DIMENSIONS (Room Level - U=Upper, M=Main, L=Lower)
ASSESSMENT/SCHOOLS
LOT DESCRIPTION
Items Included washer, dryer, refrigerator, stove/oven, dishwasher, microwave, window coverings
Items Excluded steam oven, warming drawer, hot tub, window coverings
INTERIOR FEATURES
EXTERIOR FEATURES
Above Information Deemed Reliable, But Not Guaranteed
Listing Courtesy of Realty Executives Cooper Spransy




























































