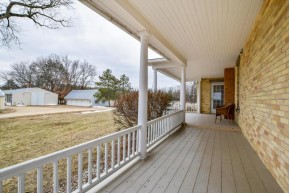MLS Public Remarks Discover the epitome of rural luxury on this expansive 228-acre property. The well-kept farmhouse stands as a testament to exquisite craftsmanship. The home welcomes you with a large screened-in porch, perfect for enjoying panoramic views of the surrounding natural beauty of the property. Main floor hosts living & family rm, as well as dining, laundry, & kitchen w/ample cabinet space & wood-burning stove. Upstairs, you'll find a sitting w/tiled fireplace & built-cabinets. Master suite offers a gas fireplace, large walk-in closet & en-suite bath. 3 additional bedrooms, & 2 baths complete the 2nd floor. 3rd lvl boasts a multi-functional living space providing versatility, bed & bath, & small kitchenette. Beyond the residence, explore the vast potential of outbuildings and land.
Location Town
Mailing City Montello
Other Marketing Area
Directions Hwy 39, R On Hwy 23, R On Evergreen, R On Town Hall Road.
Fin Above Grd SqFt 4,055
Fin Below Grd SqFt 0
Fin Non Exposed SqFt 0
Total Fin SqFt 4,055
Source Fin SqFt PubR
Land Sq Ft 0
Year Built 1890
Source for Year Built PubR
No. of Bedrooms 5
Full Baths 5
Half Baths 0
Baths per level
| Full Baths |
Upper 4 |
Main 1 |
Lower 0 |
| Half Baths |
Upper 0 |
Main 0 |
Lower 0 |
ROOM DIMENSIONS (Room Level - U=Upper, M=Main, L=Lower)
Master Bedroom U
16x17
Bedroom 2 U
13x10
Bedroom 3 U
10x11
Bedroom 4 U
10x11
Bedroom 5 U
13x10
Kitchen M
19x18
Living Room M
16x15
Formal Dining Room
Dining Area M
15x15
Family Room M
20x15
Laundry M
12x10
Other Room1 U
16x24
Other Room2
Other Room3 U
17x11
Other Room4 M
12x24
Land Assessment $153,500
Improvements $477,200
Total Assessment $630,700
Net Taxes $12,628
Assessment Year 2023
Tax Year 2023
Exclusive Agency No
Builder
Owner
School District Montello
High School Montello
Middle Montello
Elementary Call School District
Zoning AG-1
Subdivision
Ann Hmowner Assoc.Dues
Total Full Garage Stalls 4.0
Est. Total Acres 228.0
Source for Est. Total Acres PubR
Lot Dimensions
Name of Lake/River
Est. Feet of Water Frontage 0
WaterFrontage Source
Items Included Range/Oven, 2 Refrigerators, 2 Bar Refrigerators, Dishwasher, 2 Microwaves, All window treatments, Water softener, Security System, Humidor, Washer, Dryer, Cook-top, Garage remote controls.
Items Excluded Seller's personal property.
Heating/Cooling Central air, Forced air
Fireplace Gas
Energy Efficient/Green Features
Master Bedroom Bath Full, Separate Tub
Water/Waste Non-Municipal/Prvt dispos, Well
Basement Full
Kitchen Features Dishwasher, Range/Oven, Refrigerator
Fuel Liquid propane
Interior Features At Least 1 tub, Dryer, Washer, Water softener inc, Wood or sim. wood floor
Type Colonial, National Folk/Farm house 2 story
Garage 4+ car, Detached, Heated
Barrier-free Features
Architecture Colonial, National Folk/Farm house
Exterior Features Storage building
Exterior Brick
Waterfront
Farm Features Outbuilding(s)
Basement Full
Lot Description Rural-not in subdivisio
Terms/Misc.
Driveway Unpaved
Above Information Deemed Reliable, But Not Guaranteed



















































































