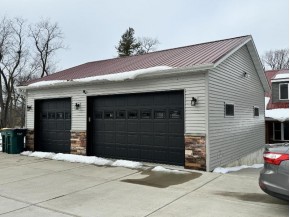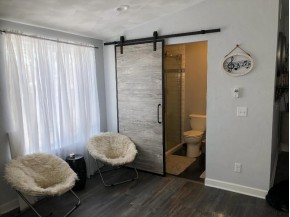MLS Public Remarks Enjoy 120' riverfront footage and lake Koshkonong access. Completely renovated 4 bedroom, 2.5 bath. This home was completely gutted and redone. New plumbing, electrical, insulation. ALL NEW! The kitchen boasts new appliances, wine fridge, quartz countertops 1/2" solid oak cabinets and party island. Upstairs bedroom has a private tree. deck. Beautiful views from your 40' maintenance free trex deck. Walkout basement ready to be finished exits to newly paved patio, complete with rainproofing so you can enjoy the outdoors even in the rain. TV under deck for those fall football games! Large 6' riverside fire pit ring for cool nights and picturesque views. New 3 car garage ready for all your toys. Floating pier with pontoon lift is solar powered. Just bring your suit and get ready to play.
| * 7 Documents Not Available via MLS |
Location Town
Mailing City Edgerton
Other Marketing Area
Directions Hwy 51, Just South Of Edgerton, Right Turn After Rock River Bridge. 1 Mile Down Arrowhead Shores Rd On The Right.
Fin Above Grd SqFt 2,200
Fin Below Grd SqFt 0
Fin Non Exposed SqFt 0
Total Fin SqFt 2,200
Source Fin SqFt Othr
Land Sq Ft 0
Year Built 1933
Source for Year Built Othr
No. of Bedrooms 4
Full Baths 2
Half Baths 1
Baths per level
| Full Baths |
Upper 1 |
Main 1 |
Lower 0 |
| Half Baths |
Upper 0 |
Main 1 |
Lower 0 |
ROOM DIMENSIONS (Room Level - U=Upper, M=Main, L=Lower)
Master Bedroom M
12x19
Bedroom 2 U
24x18
Bedroom 3 U
12x12
Bedroom 4 U
16x10
Bedroom 5
Kitchen M
15x10
Living Room M
18x17
Formal Dining Room
Dining Area M
12x12
Family Room
Laundry
Other Room1
Other Room2
Other Room3
Other Room4
Land Assessment $215,400
Improvements $235,600
Total Assessment $451,000
Net Taxes $6,247
Assessment Year 2022
Tax Year 2022
Exclusive Agency Yes
Builder
Owner
School District Edgerton
High School Edgerton
Middle Edgerton
Elementary Edgerton Community
Zoning RES
Subdivision
Ann Hmowner Assoc.Dues 0
Total Full Garage Stalls 3.0
Est. Total Acres 0.42
Source for Est. Total Acres Appr
Lot Dimensions 120x200
Name of Lake/River
Est. Feet of Water Frontage 0
WaterFrontage Source Plat
Items Included Refrigerator, Wine refrigerator, Washer, dryer, dishwasher. Some patio furniture negotiable.
Items Excluded Personal items, furniture.
Heating/Cooling Central air
Fireplace 2 Fireplaces, Electric
Energy Efficient/Green Features Low E Windows
Master Bedroom Bath Full, Separate Tub, Walk-in Shower
Water/Waste Sand Point Well
Basement Full, Walkout
Kitchen Features Dishwasher, Disposal, Kitchen Island, Microwave, Range/Oven, Refrigerator
Fuel Electric, Natural gas
Interior Features At Least 1 tub, Cable available, Dryer, Internet - Cable, Split Bedroom, Vaulted Ceiling, Walk-in closet(s), Water softener inc, Wood or sim. wood floor
Type Other Multi-level
Garage 3 car, Detached
Barrier-free Features First floor bedroom, First floor full bath, Open floor plan
Architecture Other
Exterior Features Deck, Patio
Exterior Vinyl
Waterfront Boat Ramp/Lift, Boat Slip, Dock/Pier, Has actual water frontage, On a river
Farm Features
Basement Full, Walkout
Lot Description Subject Shoreland Zoning
Terms/Misc.
Driveway Paved
Above Information Deemed Reliable, But Not Guaranteed
Listing Courtesy of Homecoin.com
















































